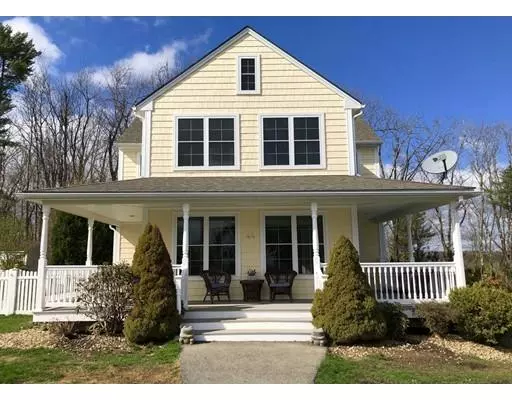$347,000
$349,900
0.8%For more information regarding the value of a property, please contact us for a free consultation.
44 Brunelle Drive Rutland, MA 01543
3 Beds
2.5 Baths
2,085 SqFt
Key Details
Sold Price $347,000
Property Type Single Family Home
Sub Type Single Family Residence
Listing Status Sold
Purchase Type For Sale
Square Footage 2,085 sqft
Price per Sqft $166
Subdivision Brunelle Farms
MLS Listing ID 72484906
Sold Date 07/31/19
Style Colonial
Bedrooms 3
Full Baths 2
Half Baths 1
Year Built 2007
Annual Tax Amount $5,198
Tax Year 2019
Lot Size 0.340 Acres
Acres 0.34
Property Sub-Type Single Family Residence
Property Description
Looking for a colonial with a contemporary flair? Your search is over. This 12 year old 3 bed/2.5 bath home has a great open floor plan with unique features. Outside you'll find a beautiful wrap-around porch, deck, fenced in yard & driveway leading to a 2 car garage under. The kitchen boasts lots of recessed lights, stainless steel appliances, a large breakfast bar & dining area, ideal for entertaining. The kitchen opens into the bright living room which has soaring ceilings & lots of natural light. The first floor master has a walk in closet & full bath. Upstairs there's 2 large beds with plenty closet space, a full bath & additional bonus space. This could be used as a home office or homework area. The family room is in the finished basement, complete with surround sound & recessed lights. The property has the benefit of town water & sewer and is located on a cul-de-sac in the desirable Wachusett School District. Motivated sellers & a quick closing possible.
Location
State MA
County Worcester
Zoning RES
Direction From Rutland Ctr, take 56N & Brunelle Dr is appx 1 mile on the left. Or 68 from Holden & left on 56.
Rooms
Family Room Closet, Flooring - Wall to Wall Carpet, Cable Hookup, High Speed Internet Hookup, Recessed Lighting
Basement Full, Finished, Walk-Out Access, Interior Entry, Garage Access, Concrete
Primary Bedroom Level First
Kitchen Flooring - Stone/Ceramic Tile, Window(s) - Picture, Dining Area, Pantry, Kitchen Island, Cable Hookup, Exterior Access, Open Floorplan, Recessed Lighting, Stainless Steel Appliances
Interior
Interior Features Closet, Mud Room
Heating Central, Baseboard, Oil
Cooling Window Unit(s)
Flooring Tile, Carpet, Hardwood, Flooring - Stone/Ceramic Tile
Appliance Range, Dishwasher, Disposal, Microwave, Refrigerator, Oil Water Heater, Tank Water Heaterless, Plumbed For Ice Maker, Utility Connections for Electric Range, Utility Connections for Electric Dryer
Laundry First Floor, Washer Hookup
Exterior
Exterior Feature Rain Gutters, Storage
Garage Spaces 2.0
Fence Fenced
Community Features Shopping, Pool, Park, Stable(s), Golf, Bike Path, Conservation Area, House of Worship, Public School, Sidewalks
Utilities Available for Electric Range, for Electric Dryer, Washer Hookup, Icemaker Connection
Roof Type Shingle
Total Parking Spaces 8
Garage Yes
Building
Lot Description Cul-De-Sac, Cleared, Level
Foundation Concrete Perimeter
Sewer Public Sewer
Water Public
Architectural Style Colonial
Schools
Elementary Schools Naquag
Middle Schools Central Tree
High Schools Wrhs/Bay Path
Others
Senior Community false
Acceptable Financing Contract
Listing Terms Contract
Read Less
Want to know what your home might be worth? Contact us for a FREE valuation!

Our team is ready to help you sell your home for the highest possible price ASAP
Bought with Tabitha Conway • Keller Williams Realty






