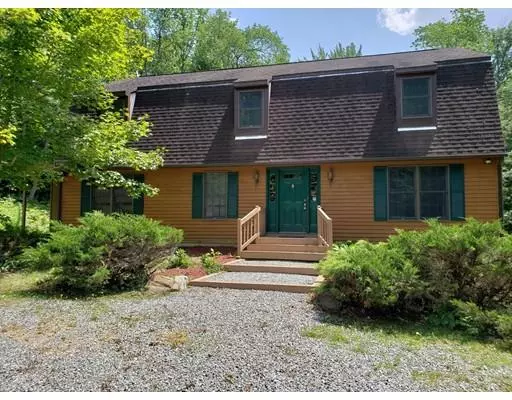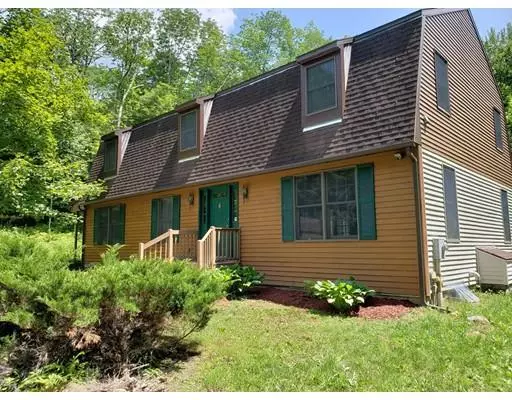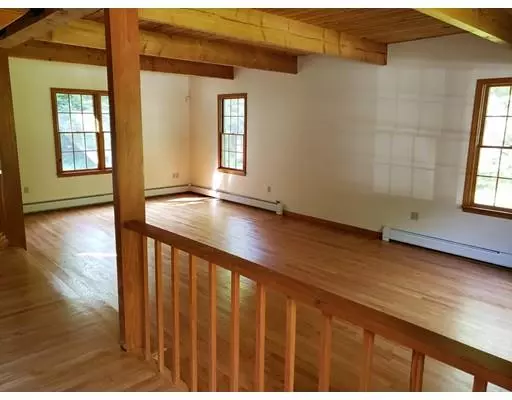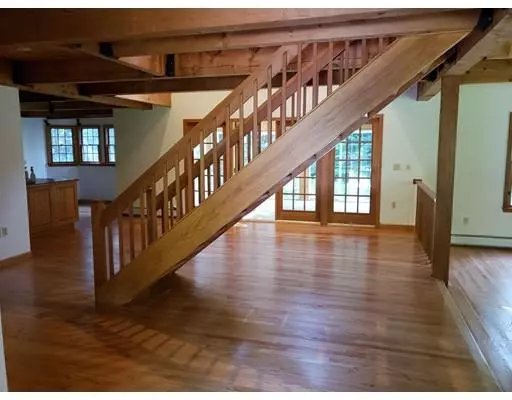$307,500
$330,000
6.8%For more information regarding the value of a property, please contact us for a free consultation.
39 Spruce Dr Becket, MA 01223
4 Beds
2.5 Baths
2,768 SqFt
Key Details
Sold Price $307,500
Property Type Single Family Home
Sub Type Single Family Residence
Listing Status Sold
Purchase Type For Sale
Square Footage 2,768 sqft
Price per Sqft $111
Subdivision Becket Woods
MLS Listing ID 72484518
Sold Date 07/25/19
Style Contemporary, Gambrel /Dutch, Other (See Remarks)
Bedrooms 4
Full Baths 2
Half Baths 1
HOA Fees $800
HOA Y/N true
Year Built 1997
Annual Tax Amount $3,339
Tax Year 2019
Lot Size 4.560 Acres
Acres 4.56
Property Description
Reduced Price! Becket woods beauty. Brand new Roof!! Architectural 25 year shingle. Move in ready! Gas stove. Contemporary gorgeous sun lite Post and Beam 4 Bed, 2.5 bath home with 1st floor bedroom and half bath. Beautiful newly refinished hardwood floors throughout. Eat in Kitchen with center island. Beamed ceilings. Master bedroom has enclosed balcony and master bath with Jacuzzi tub. Generous sized bedrooms. Laundry on second floor. Covered mudroom/porch off kitchen and sun-room off dining area with floor to ceiling glass to overlook your private 4.56 acre wooded lot. Highly versatile outdoor Amish Carriage garage shed on property for 1 car and toys or workshop. Live in one of Becket’s well managed subdivisions direct access to Rte 20 and 12 mins to I-90. Association private beach, tennis courts, play area, walking trails. Backyard to Jacob's Pillow Dance Center, and short drive to Tanglewood, Mass MOCA, and other Berkshire cultural events. Easy to Show. Dont delay.
Location
State MA
County Berkshire
Zoning RES
Direction Use GPS
Rooms
Family Room Beamed Ceilings, Flooring - Hardwood, Cable Hookup, Chair Rail, Sunken
Basement Full, Interior Entry, Bulkhead, Sump Pump, Concrete, Unfinished
Primary Bedroom Level Second
Dining Room Skylight, Cathedral Ceiling(s), Flooring - Hardwood, Open Floorplan
Kitchen Flooring - Hardwood, Countertops - Stone/Granite/Solid, Kitchen Island, Breakfast Bar / Nook, Exterior Access, Open Floorplan
Interior
Heating Baseboard, Oil
Cooling Window Unit(s), None
Flooring Tile, Laminate, Hardwood
Appliance Range, Oven, Dishwasher, Microwave, Countertop Range, Refrigerator, Freezer, Washer, Dryer, Electric Water Heater, Tank Water Heater, Plumbed For Ice Maker, Utility Connections for Gas Range, Utility Connections for Electric Oven, Utility Connections for Electric Dryer
Laundry Laundry Closet, Flooring - Hardwood, Washer Hookup, Second Floor
Exterior
Exterior Feature Rain Gutters, Storage, Professional Landscaping
Garage Spaces 1.0
Community Features Shopping, Tennis Court(s), Park, Walk/Jog Trails, Medical Facility, Laundromat, Conservation Area, Highway Access, House of Worship, Public School, Other
Utilities Available for Gas Range, for Electric Oven, for Electric Dryer, Washer Hookup, Icemaker Connection
Waterfront Description Beach Front, Beach Access, Lake/Pond, Walk to, 1/2 to 1 Mile To Beach, Beach Ownership(Private,Association)
Roof Type Shingle
Total Parking Spaces 5
Garage Yes
Building
Lot Description Cul-De-Sac, Corner Lot, Wooded, Gentle Sloping, Level, Sloped
Foundation Concrete Perimeter
Sewer Private Sewer
Water Private
Schools
Elementary Schools Becket
Middle Schools Nessacus
High Schools Wahconah
Others
Senior Community false
Acceptable Financing Other (See Remarks)
Listing Terms Other (See Remarks)
Read Less
Want to know what your home might be worth? Contact us for a FREE valuation!

Our team is ready to help you sell your home for the highest possible price ASAP
Bought with Non Member • Non Member Office






