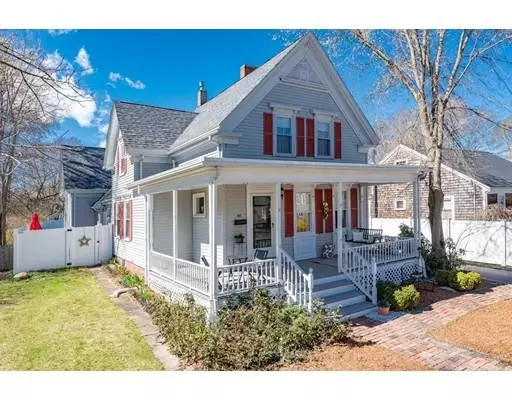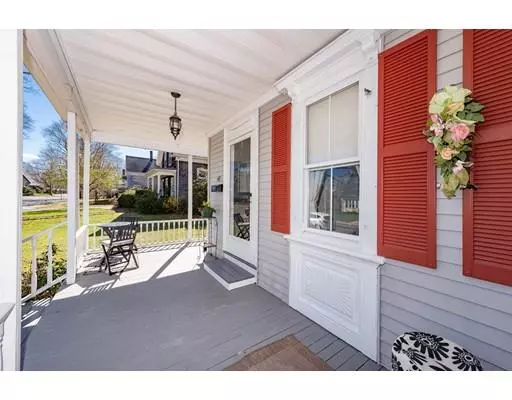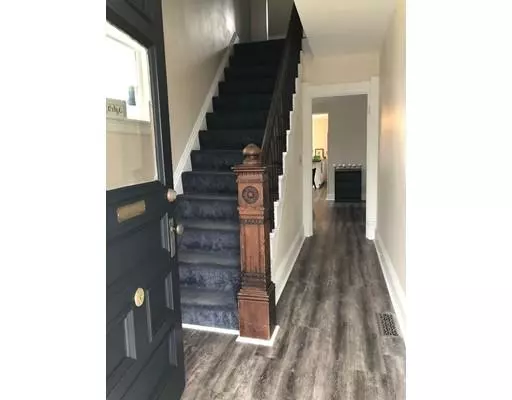$445,000
$439,900
1.2%For more information regarding the value of a property, please contact us for a free consultation.
48 Pearl Street Bridgewater, MA 02324
4 Beds
2 Baths
2,034 SqFt
Key Details
Sold Price $445,000
Property Type Single Family Home
Sub Type Single Family Residence
Listing Status Sold
Purchase Type For Sale
Square Footage 2,034 sqft
Price per Sqft $218
MLS Listing ID 72484052
Sold Date 06/21/19
Style Colonial
Bedrooms 4
Full Baths 2
HOA Y/N false
Year Built 1914
Annual Tax Amount $4,678
Tax Year 2019
Lot Size 0.280 Acres
Acres 0.28
Property Description
This uniquely spacious colonial has been restored with elegance for the modern era! Welcome guests from the lovely farmers porch to the foyer. Lrg dining and sitting room w/ a gas burning stove opens to the kitchen boasting a breakfast bar, white cabinetry, glass tile backsplash, and gas range making entertaining easy. 1st flr laundry leads to a lrg family rm offering newly re-finished gleaming hardwood floors w/ atrium doors leading to the back deck. Separate upstairs from the family room is a lrg playroom or office space. 1st flr bdrm as well as 2 additional bedrooms and master on the 2nd flr. Full basement and additional loft storage allows for plenty of storage space. Recent upgrades include central air and energy efficient gas furnace. Not to mention, friends and family will never want to leave when you host Summer gatherings in your fenced yard w/ above ground pool, deck and patio. This home is far above the rest, you will never find another like it! Open House Sat. 4/20, 12-2pm
Location
State MA
County Plymouth
Zoning RES
Direction Main Street to Pearl Street
Rooms
Family Room Flooring - Hardwood
Basement Full, Interior Entry, Sump Pump, Concrete
Primary Bedroom Level Second
Dining Room Flooring - Laminate
Kitchen Flooring - Laminate
Interior
Heating Forced Air, Natural Gas
Cooling Central Air
Flooring Vinyl, Carpet, Hardwood, Wood Laminate
Fireplaces Number 1
Appliance Range, Dishwasher, Microwave, Refrigerator, Gas Water Heater, Utility Connections for Gas Range, Utility Connections for Gas Dryer, Utility Connections for Electric Dryer
Exterior
Exterior Feature Rain Gutters, Storage
Pool Above Ground
Community Features Public Transportation, Shopping, Golf, Laundromat, Highway Access, Public School, T-Station, University
Utilities Available for Gas Range, for Gas Dryer, for Electric Dryer
Roof Type Shingle
Total Parking Spaces 6
Garage No
Private Pool true
Building
Lot Description Level
Foundation Concrete Perimeter, Block, Stone
Sewer Public Sewer
Water Public
Others
Senior Community false
Read Less
Want to know what your home might be worth? Contact us for a FREE valuation!

Our team is ready to help you sell your home for the highest possible price ASAP
Bought with Linda Mellett • Conway - Abington






