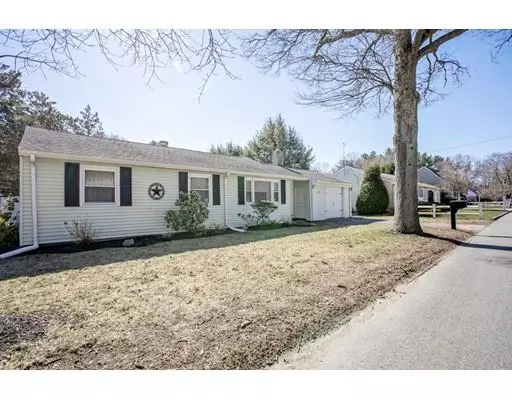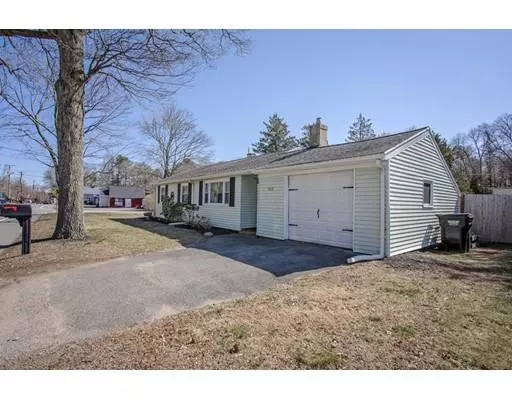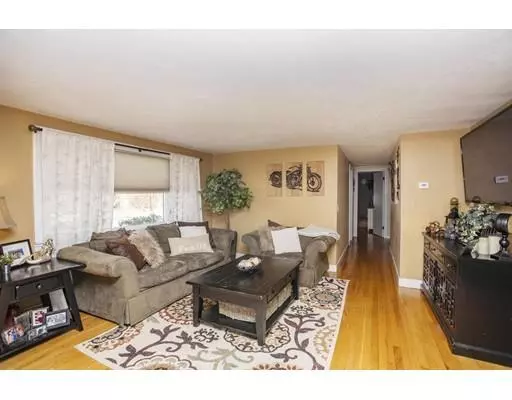$319,000
$319,000
For more information regarding the value of a property, please contact us for a free consultation.
472 Pleasant St Bridgewater, MA 02324
3 Beds
1 Bath
1,135 SqFt
Key Details
Sold Price $319,000
Property Type Single Family Home
Sub Type Single Family Residence
Listing Status Sold
Purchase Type For Sale
Square Footage 1,135 sqft
Price per Sqft $281
MLS Listing ID 72478437
Sold Date 06/13/19
Style Ranch
Bedrooms 3
Full Baths 1
HOA Y/N false
Year Built 1956
Annual Tax Amount $3,543
Tax Year 2019
Lot Size 10,018 Sqft
Acres 0.23
Property Description
If you missed out the first time, don’t delay. This house is such a great find. Move in condition with gorgeous wood floors, sunken family room off of the kitchen with charming dutch door to keep everyone in sight. Stainless steel kitchen appliances , lots of closets and storage. Corner lot with fenced in yard and two patio areas for summer entertaining. One car garage with lofted storage and a workshop area. Title V approved. Conveniently located near commuter rail and Rte 24. OPEN HOUSE Saturday 12-2
Location
State MA
County Plymouth
Area Scotland
Zoning Residentia
Direction On the corner of Pleasant and Starr Rd. There are two driveways, one on Pleasant and one on Starr.
Rooms
Family Room Closet, Flooring - Laminate, Exterior Access
Basement Full
Primary Bedroom Level First
Kitchen Flooring - Vinyl, Dining Area, Stainless Steel Appliances
Interior
Heating Baseboard, Oil
Cooling None
Flooring Wood, Vinyl
Fireplaces Number 1
Fireplaces Type Living Room
Appliance Range, Dishwasher, Microwave, Refrigerator, Oil Water Heater, Utility Connections for Electric Range, Utility Connections for Electric Dryer
Laundry Electric Dryer Hookup, Washer Hookup, In Basement
Exterior
Exterior Feature Rain Gutters
Garage Spaces 1.0
Fence Fenced/Enclosed, Fenced
Community Features Public Transportation, Shopping, Stable(s), Golf, Highway Access
Utilities Available for Electric Range, for Electric Dryer, Washer Hookup
Roof Type Shingle
Total Parking Spaces 3
Garage Yes
Building
Lot Description Corner Lot, Wooded
Foundation Concrete Perimeter
Sewer Private Sewer
Water Public
Schools
Elementary Schools Mitchell
Middle Schools Williams
High Schools Brid/Rayn Reg
Others
Senior Community false
Acceptable Financing Contract
Listing Terms Contract
Read Less
Want to know what your home might be worth? Contact us for a FREE valuation!

Our team is ready to help you sell your home for the highest possible price ASAP
Bought with Ben and Kate Real Estate • Keller Williams Realty Signature Properties






