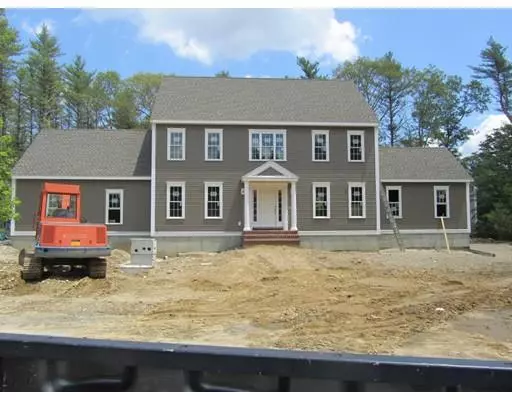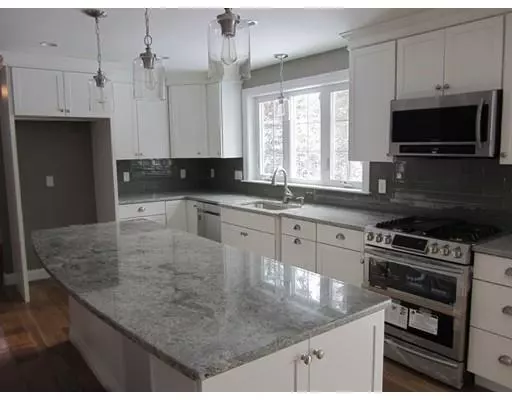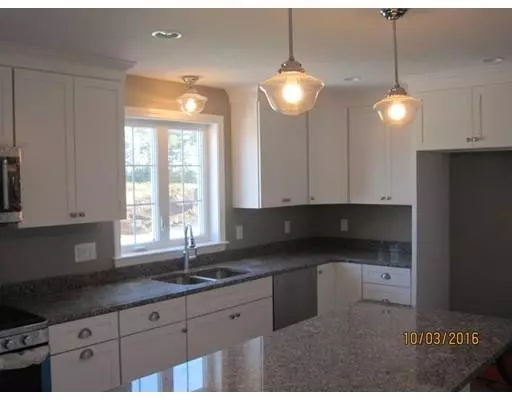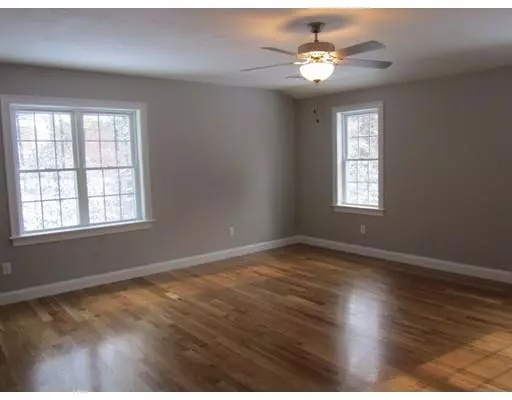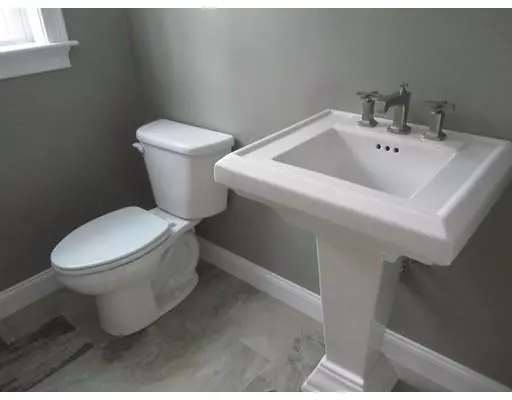$599,900
$599,900
For more information regarding the value of a property, please contact us for a free consultation.
Lot 9 14 Quail Run Road Bridgewater, MA 02324
3 Beds
2.5 Baths
2,500 SqFt
Key Details
Sold Price $599,900
Property Type Single Family Home
Sub Type Single Family Residence
Listing Status Sold
Purchase Type For Sale
Square Footage 2,500 sqft
Price per Sqft $239
MLS Listing ID 72476891
Sold Date 06/18/19
Style Colonial
Bedrooms 3
Full Baths 2
Half Baths 1
HOA Y/N false
Year Built 2019
Annual Tax Amount $999
Tax Year 2019
Lot Size 1.000 Acres
Acres 1.0
Property Description
NEW CONSTRUCTION Gorgeous newly Constructed Colonial on level one acre site. Mudroom with bead board, Huge gourmet kitchen with island plus a walk in pantry. Beautiful sunlit family room with 8 ft slider, cath ceiling and gas fireplace. Large dining room with decorative mouldings and a study with 15 lite doors. Master suite has a huge walk in closet, master bath with 3x5 tiled shower plus double sinks. Main bath with double sinks for the 2 lg. bedrooms, 2nd floor laundry and a computer room leading to the 3rd floor walk-up ready for future expansion. Hardie Plank siding with Azek corner boards, Oversized 14x20 Trex deck. Steel beam construction in basement. Brick front steps with a concrete paved walk.For GPS use 210 Cherry St. ALL PHOTOS are of previously built homes.
Location
State MA
County Plymouth
Zoning Res
Direction off Cherry Street, Oldfield Estates Subdivision, Use 210 Cherry for GPS, then turn into Oldfield
Rooms
Basement Bulkhead, Concrete, Unfinished
Interior
Interior Features Finish - Earthen Plaster
Heating Forced Air, Propane
Cooling Central Air
Flooring Carpet, Hardwood, Stone / Slate
Fireplaces Number 1
Appliance Range, Dishwasher, Microwave, ENERGY STAR Qualified Dishwasher, Range - ENERGY STAR, Propane Water Heater, Tank Water Heaterless, Plumbed For Ice Maker, Utility Connections for Gas Range, Utility Connections for Electric Dryer
Exterior
Exterior Feature Rain Gutters
Garage Spaces 2.0
Community Features Public Transportation, Walk/Jog Trails, T-Station, University, Sidewalks
Utilities Available for Gas Range, for Electric Dryer, Icemaker Connection
Roof Type Asphalt/Composition Shingles
Total Parking Spaces 4
Garage Yes
Building
Lot Description Cul-De-Sac, Easements, Level
Foundation Concrete Perimeter
Sewer Private Sewer
Water Public
Others
Senior Community false
Acceptable Financing Contract
Listing Terms Contract
Read Less
Want to know what your home might be worth? Contact us for a FREE valuation!

Our team is ready to help you sell your home for the highest possible price ASAP
Bought with P. Susan Lehtola • Lehtola Real Estate


