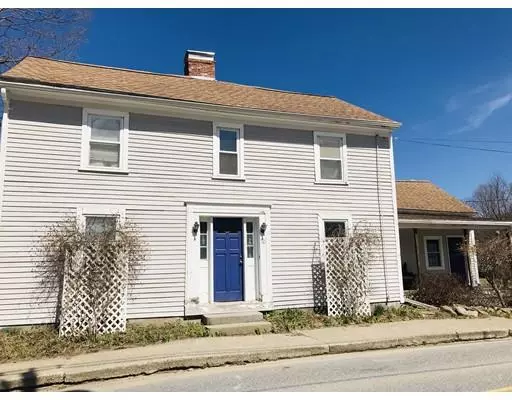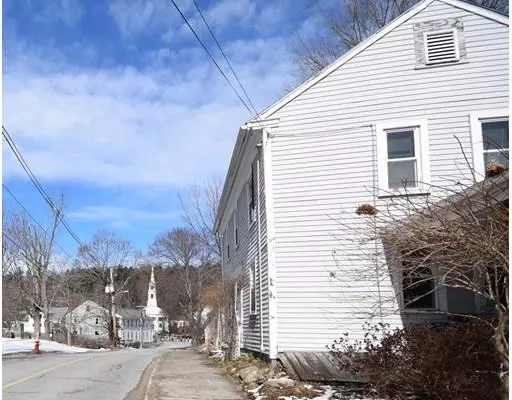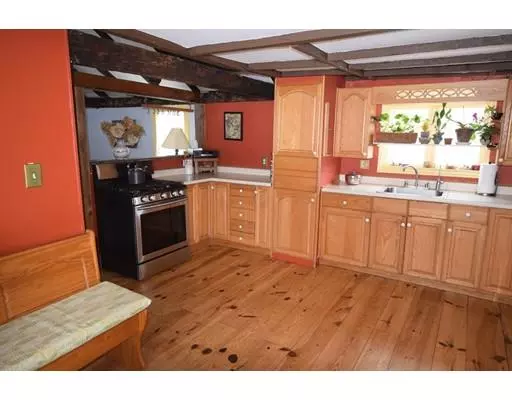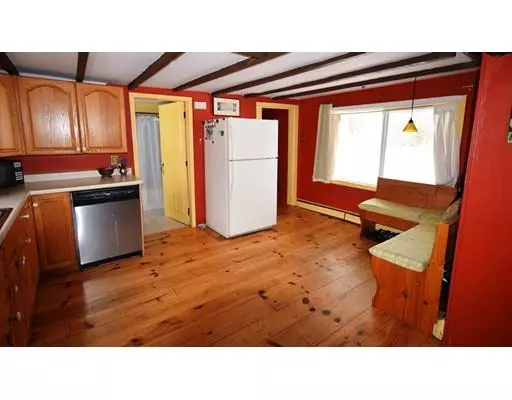$248,000
$259,000
4.2%For more information regarding the value of a property, please contact us for a free consultation.
10 Maple St Sterling, MA 01564
3 Beds
2 Baths
2,034 SqFt
Key Details
Sold Price $248,000
Property Type Single Family Home
Sub Type Single Family Residence
Listing Status Sold
Purchase Type For Sale
Square Footage 2,034 sqft
Price per Sqft $121
MLS Listing ID 72470085
Sold Date 06/21/19
Style Antique
Bedrooms 3
Full Baths 2
HOA Y/N false
Year Built 1790
Annual Tax Amount $3,378
Tax Year 2019
Lot Size 6,098 Sqft
Acres 0.14
Property Description
Center of town Antique is new to market. This unique and charming home has many features that will delight you. Open floor plan for the kitchen, dining room, living room and sitting area. Exposed beams, wide pine flooring, cheery color palate, bright and sunny. Both living room and additional sitting area have fireplaces that warm the entire first floor. Spiral staircase to second floor adds to the charm of this home. First floor master bedroom. Full bath and laundry also located on first floor. Abundant closet space, bedrooms and full bath on second floor. Steps to Sterling downtown. Private patio and 2 off-street parking spaces.
Location
State MA
County Worcester
Zoning R
Direction Off of town center
Rooms
Family Room Flooring - Wall to Wall Carpet
Basement Partial, Interior Entry, Dirt Floor
Primary Bedroom Level First
Dining Room Flooring - Wall to Wall Carpet
Kitchen Bathroom - Full, Flooring - Hardwood, Dining Area, Dryer Hookup - Electric, Exterior Access, Open Floorplan, Washer Hookup
Interior
Heating Baseboard, Oil
Cooling None
Flooring Tile, Vinyl, Carpet, Hardwood
Fireplaces Number 2
Fireplaces Type Family Room, Living Room
Appliance Range, Dishwasher, Refrigerator, Tank Water Heaterless, Utility Connections for Electric Range, Utility Connections for Electric Dryer
Laundry First Floor, Washer Hookup
Exterior
Fence Fenced
Community Features Shopping, Walk/Jog Trails, Stable(s), Golf, Bike Path, Conservation Area, Highway Access, Public School
Utilities Available for Electric Range, for Electric Dryer, Washer Hookup
Waterfront false
Waterfront Description Beach Front, Lake/Pond, 1 to 2 Mile To Beach, Beach Ownership(Public)
Total Parking Spaces 2
Garage No
Building
Lot Description Level
Foundation Stone
Sewer Private Sewer
Water Public
Schools
Elementary Schools Houghton
Middle Schools Chocksett
High Schools Wachu High
Read Less
Want to know what your home might be worth? Contact us for a FREE valuation!

Our team is ready to help you sell your home for the highest possible price ASAP
Bought with Althea Bramhall • HOMETOWN REALTORS®






