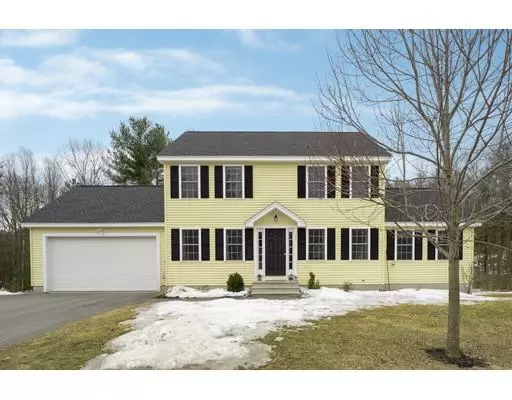$430,000
$430,000
For more information regarding the value of a property, please contact us for a free consultation.
31 Bufton Farm Rd. Clinton, MA 01510
3 Beds
2.5 Baths
2,468 SqFt
Key Details
Sold Price $430,000
Property Type Single Family Home
Sub Type Single Family Residence
Listing Status Sold
Purchase Type For Sale
Square Footage 2,468 sqft
Price per Sqft $174
Subdivision Bufton Farm
MLS Listing ID 72469232
Sold Date 05/10/19
Style Colonial
Bedrooms 3
Full Baths 2
Half Baths 1
HOA Y/N false
Year Built 2013
Annual Tax Amount $6,143
Tax Year 2019
Lot Size 8,276 Sqft
Acres 0.19
Property Sub-Type Single Family Residence
Property Description
Take the opportunity to view this young home in the neighborhood at Bufton Farm! This lovely colonial welcomes you in to its many upgrades. The open concept allows significant living, and entertaining space, brightened by natural light. The living area flows to a spacious deck, and the privacy of a backyard abutting conservation land. The finished basement opens to a patio made for relaxing after enjoying the large above ground pool. On cooler days, you'll be comfortably settled in by the family room gas fireplace. Beautifully maintained, this home is tastefully decorated, with hardwoods throughout the first floor. The open kitchen provides a breakfast bar, white cabinets, granite countertops, and stainless appliances, and allows the cook to be part of the party. The location is convenient to major highways, medical facilites, and shopping,as well as numerous interesting activities, including Davis Farmland, Russian Icon Museum, Nashoba Winery, and others. Come take a look!
Location
State MA
County Worcester
Zoning 1010
Direction Water St., to Chace St., to Bufton Farm Road
Rooms
Family Room Cathedral Ceiling(s), Ceiling Fan(s), Flooring - Hardwood, Cable Hookup, Slider
Basement Full, Partially Finished, Walk-Out Access
Primary Bedroom Level Second
Dining Room Flooring - Hardwood
Kitchen Flooring - Hardwood, Countertops - Stone/Granite/Solid, Breakfast Bar / Nook, Open Floorplan, Recessed Lighting, Stainless Steel Appliances, Lighting - Pendant
Interior
Interior Features Closet - Double, Closet, Slider, Mud Room, Bonus Room, Internet Available - Unknown
Heating Central, Forced Air, Propane
Cooling Central Air
Flooring Carpet, Hardwood, Stone / Slate, Wood Laminate, Flooring - Hardwood, Flooring - Laminate
Fireplaces Number 1
Fireplaces Type Family Room
Appliance Range, Dishwasher, Microwave, Refrigerator, Washer, Dryer, Propane Water Heater, Utility Connections for Gas Range, Utility Connections for Gas Oven, Utility Connections for Gas Dryer
Laundry First Floor, Washer Hookup
Exterior
Exterior Feature Sprinkler System
Garage Spaces 2.0
Pool Above Ground
Community Features Shopping, Park, Walk/Jog Trails, Golf, Medical Facility, Bike Path, Conservation Area, Highway Access, House of Worship, Public School
Utilities Available for Gas Range, for Gas Oven, for Gas Dryer, Washer Hookup
Roof Type Shingle
Total Parking Spaces 6
Garage Yes
Private Pool true
Building
Lot Description Easements, Underground Storage Tank, Sloped, Other
Foundation Concrete Perimeter
Sewer Public Sewer
Water Public
Architectural Style Colonial
Schools
Elementary Schools Clinton Elem
Middle Schools Clinton Middle
High Schools Clinton High
Others
Acceptable Financing Contract
Listing Terms Contract
Read Less
Want to know what your home might be worth? Contact us for a FREE valuation!

Our team is ready to help you sell your home for the highest possible price ASAP
Bought with Heather Carbone • Acres Away Realty, Inc.






