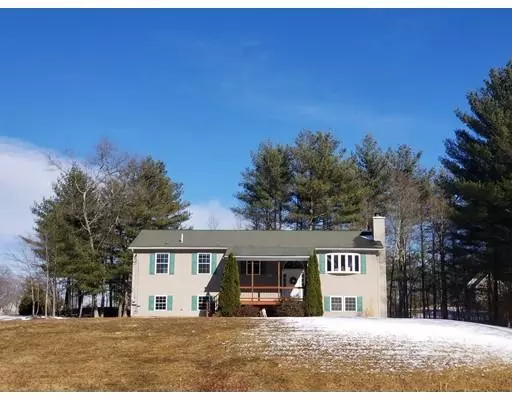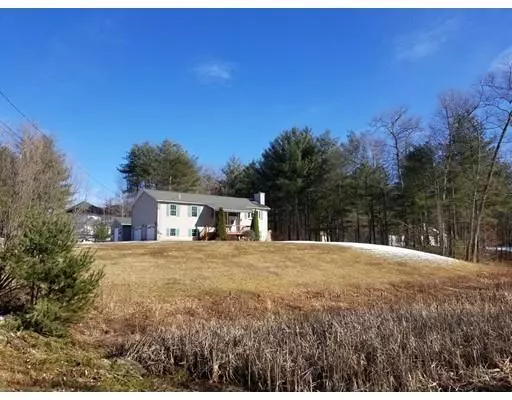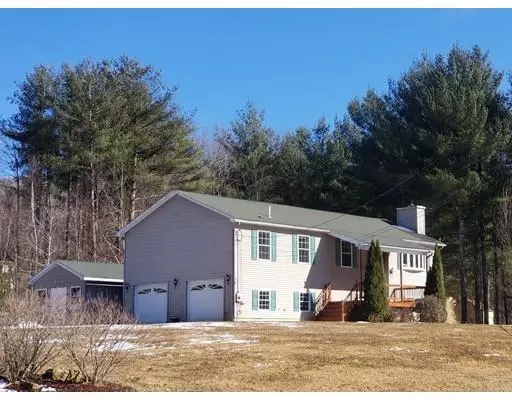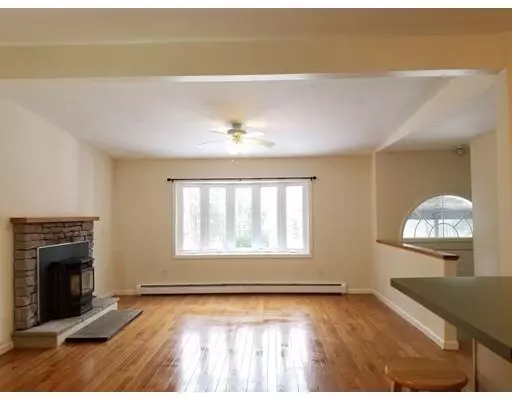$335,000
$350,000
4.3%For more information regarding the value of a property, please contact us for a free consultation.
36 Woodside Rd Spencer, MA 01562
3 Beds
3 Baths
2,388 SqFt
Key Details
Sold Price $335,000
Property Type Single Family Home
Sub Type Single Family Residence
Listing Status Sold
Purchase Type For Sale
Square Footage 2,388 sqft
Price per Sqft $140
MLS Listing ID 72469211
Sold Date 06/26/19
Style Raised Ranch
Bedrooms 3
Full Baths 3
Year Built 2003
Annual Tax Amount $3,619
Tax Year 2019
Lot Size 1.120 Acres
Acres 1.12
Property Description
Spacious 2,388 SF Home on 1+ac. corner lot with 4 BR TitleV Septic Certificate In-Hand. Main floor, 1,568sf, includes a Master Bedroom Suite (w/jetted tub), 2 additional bedrooms, a full bath plus separate laundry/mud room. Open plan Living Dining Kitchen, 10x14 Screened Porch w/ceiling fan off the Dining area AND a 10x14 Deck make this home perfect for entertaining. The Lower Level has a separate suite of large sized rooms: tiled eat-in Kitchen/Dining area with windows, carpeted Family Room wired for surround sound with sliding glass door to the yard, a room w/windows & closet and full bath - works as teen suite, workshop, man or woman cave... Other features include Living Room fireplace with a pellet stove insert on a thermostat that easily heats the Living/Dining/Kitchen, ceiling fans in the Living Room, Kitchen & 3 BRs that distribute warm air in winter and cool in summer, hardwood and tile floors, whole-house water softener system and an oversized 23' deep 27' wide two car Garage
Location
State MA
County Worcester
Zoning Rural Res.
Direction Main St to Smithville Rd to Green Laundry Rd/Woodside Rd - corner lot - Driveway off Pauls Dr.
Rooms
Family Room Closet/Cabinets - Custom Built, Flooring - Wall to Wall Carpet, Cable Hookup, Exterior Access, Open Floorplan, Recessed Lighting, Slider
Basement Finished, Walk-Out Access, Garage Access
Primary Bedroom Level First
Dining Room Cathedral Ceiling(s), Flooring - Hardwood, Exterior Access, Slider, Lighting - Pendant
Kitchen Ceiling Fan(s), Closet, Flooring - Stone/Ceramic Tile, Kitchen Island, Open Floorplan, Recessed Lighting
Interior
Interior Features Dining Area, Countertops - Paper Based, Wet bar, Recessed Lighting, Closet, Study, Finish - Sheetrock, Internet Available - Broadband
Heating Baseboard, Oil, Pellet Stove
Cooling Other
Flooring Tile, Carpet, Hardwood, Wood Laminate, Flooring - Stone/Ceramic Tile, Flooring - Wall to Wall Carpet
Fireplaces Number 1
Fireplaces Type Living Room
Appliance Range, Dishwasher, Microwave, Refrigerator, Washer, Dryer, Water Treatment, Vacuum System - Rough-in, Water Softener, Oil Water Heater, Utility Connections for Electric Range, Utility Connections for Electric Dryer
Laundry Flooring - Vinyl, Electric Dryer Hookup, Exterior Access, Washer Hookup, First Floor
Exterior
Exterior Feature Storage
Garage Spaces 2.0
Community Features Park, Stable(s), Conservation Area
Utilities Available for Electric Range, for Electric Dryer, Washer Hookup
Waterfront false
Roof Type Shingle
Total Parking Spaces 8
Garage Yes
Building
Lot Description Corner Lot, Wooded, Cleared, Gentle Sloping, Level
Foundation Concrete Perimeter
Sewer Private Sewer
Water Private
Read Less
Want to know what your home might be worth? Contact us for a FREE valuation!

Our team is ready to help you sell your home for the highest possible price ASAP
Bought with Claudia Bergstrom • Keller Williams Realty Westborough






