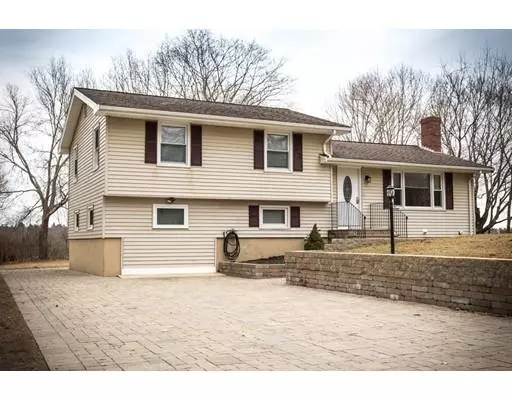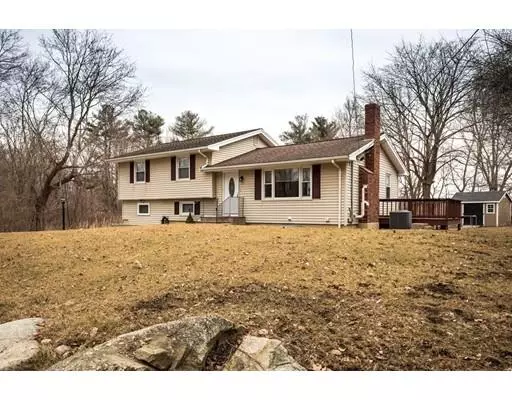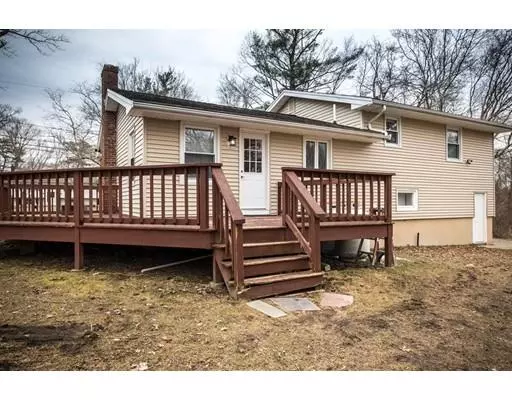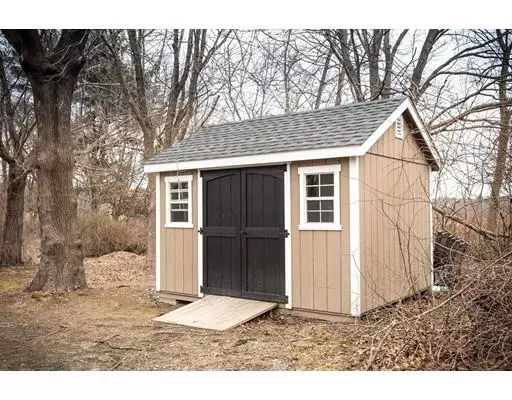$405,000
$398,800
1.6%For more information regarding the value of a property, please contact us for a free consultation.
16 Scotland St West Bridgewater, MA 02379
3 Beds
2 Baths
1,729 SqFt
Key Details
Sold Price $405,000
Property Type Single Family Home
Sub Type Single Family Residence
Listing Status Sold
Purchase Type For Sale
Square Footage 1,729 sqft
Price per Sqft $234
MLS Listing ID 72469196
Sold Date 04/29/19
Bedrooms 3
Full Baths 2
Year Built 1964
Annual Tax Amount $4,912
Tax Year 2018
Lot Size 1.290 Acres
Acres 1.29
Property Description
Home Sweet Home! This turnkey house offers an amazing opportunity for anybody looking for their move in ready home. Start creating memories in this beautiful split level home complete with a renovated custom kitchen, including granite countertops and island, stainless steel appliances and plenty of cabinet space. Gleaming hardwood floors through most of the house. There are two stunning bathrooms that also have granite countertops. This is family living at its finest. The spacious yard is perfect for gatherings and afternoon BBQ's with family and friends. The shed is included. Heating system, septic system and windows are less than two years old. Showings will begin at the Open House Sunday 3/24/19 12-3.
Location
State MA
County Plymouth
Zoning res
Direction Rt 104 or S Elm St to Scotland
Rooms
Basement Sump Pump, Concrete, Unfinished
Primary Bedroom Level Basement
Kitchen Cathedral Ceiling(s), Flooring - Hardwood, Countertops - Stone/Granite/Solid, Kitchen Island, Stainless Steel Appliances
Interior
Interior Features Office
Heating Forced Air, Propane
Cooling Central Air
Flooring Tile, Carpet, Hardwood, Flooring - Hardwood
Fireplaces Number 1
Fireplaces Type Living Room
Appliance Range, Dishwasher, Microwave, Refrigerator, Electric Water Heater, Tank Water Heater, Utility Connections for Gas Range, Utility Connections for Electric Dryer
Laundry In Basement, Washer Hookup
Exterior
Utilities Available for Gas Range, for Electric Dryer, Washer Hookup
Roof Type Shingle
Total Parking Spaces 5
Garage No
Building
Lot Description Corner Lot
Foundation Concrete Perimeter
Sewer Private Sewer
Water Public
Read Less
Want to know what your home might be worth? Contact us for a FREE valuation!

Our team is ready to help you sell your home for the highest possible price ASAP
Bought with The Loonie Team • Keller Williams Realty






