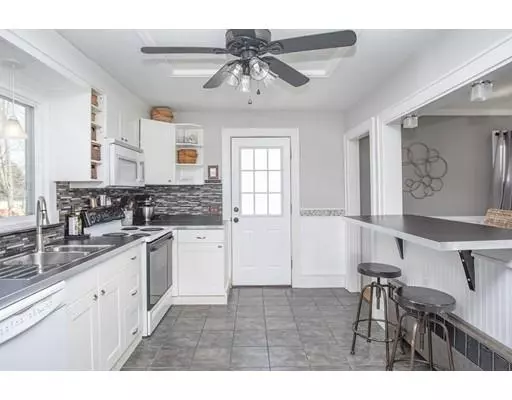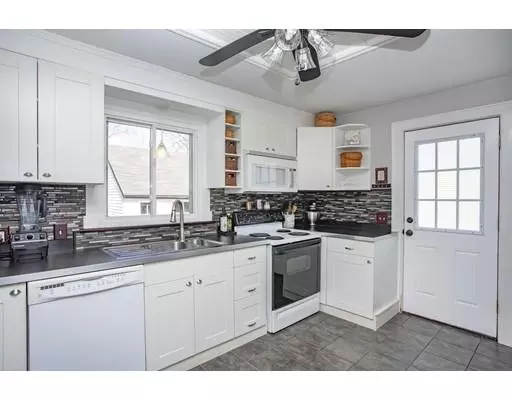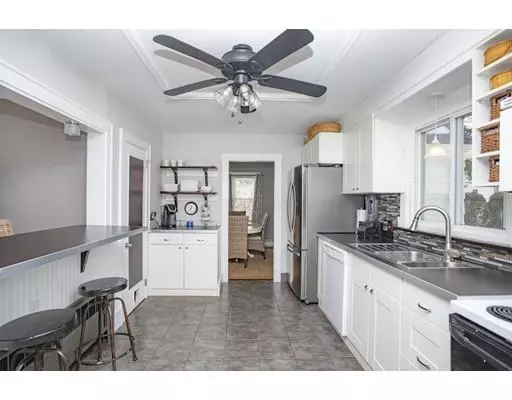$344,900
$339,900
1.5%For more information regarding the value of a property, please contact us for a free consultation.
155 Pleasant St Bridgewater, MA 02324
3 Beds
2 Baths
1,312 SqFt
Key Details
Sold Price $344,900
Property Type Single Family Home
Sub Type Single Family Residence
Listing Status Sold
Purchase Type For Sale
Square Footage 1,312 sqft
Price per Sqft $262
MLS Listing ID 72467771
Sold Date 04/26/19
Style Cape, Tudor
Bedrooms 3
Full Baths 2
HOA Y/N false
Year Built 1951
Annual Tax Amount $4,446
Tax Year 2019
Lot Size 7,840 Sqft
Acres 0.18
Property Description
WHERE TO BEGIN?! Unique & Adorable Tudor-style Home in desired Town of Bridgewater! This Charming Home is Simply PICTURE PERFECT! Newer windows throughout make it so Bright & Welcoming. Updated Kitchen with nice cabinetry, modern back splash & sleek counter-tops capture your attention immediately. There's a Coffee Station and a Breakfast Bar that peaks into the COZY FR. Gorgeous Hardwood Floors are throughout home. QUAINT & ELEGANT DR is off kitchen, as is a main level Full Bath. The LR is also just BEAUTIFUL.. with a grand window - complete with window seating, an Amazing Brick/Gas FP and a Lovely Staircase, all while keeping a Great Open Flow throughout 1st floor! Upstairs there are 3 BRs & the 2nd Full Bath. The upstairs doesn't disappoint, its Charm, Detail & Creative Storage will leave you smiling. The basement has a Finished BONUS Room.. maybe a 4th BR, Home Office, Gym.. options are there! Private back yard & detached garage complete this MUST HAVE package!! This one won't last!
Location
State MA
County Plymouth
Zoning RES
Direction Route 24 to Exit 15 (Rt 104/Pleasant St.), follow toward Bridgewater Center and home is on left.
Rooms
Family Room Flooring - Hardwood, Window(s) - Bay/Bow/Box, Beadboard
Basement Full, Partially Finished, Interior Entry, Bulkhead, Concrete
Primary Bedroom Level Second
Dining Room Flooring - Hardwood
Kitchen Ceiling Fan(s), Coffered Ceiling(s), Flooring - Stone/Ceramic Tile, Countertops - Upgraded, Breakfast Bar / Nook, Cabinets - Upgraded, Exterior Access, Beadboard
Interior
Interior Features Walk-In Closet(s), Closet, Recessed Lighting, Storage, Bonus Room, Foyer, Internet Available - Unknown
Heating Baseboard, Natural Gas
Cooling None
Flooring Wood, Flooring - Stone/Ceramic Tile
Fireplaces Number 1
Fireplaces Type Living Room
Appliance Range, Dishwasher, Disposal, Microwave, Refrigerator, Tank Water Heater, Utility Connections for Electric Range, Utility Connections for Electric Dryer
Laundry Electric Dryer Hookup, Exterior Access, Washer Hookup, In Basement
Exterior
Exterior Feature Rain Gutters
Garage Spaces 1.0
Community Features Public Transportation, Shopping, Highway Access, House of Worship, Public School, T-Station, University
Utilities Available for Electric Range, for Electric Dryer, Washer Hookup
Roof Type Shingle
Total Parking Spaces 4
Garage Yes
Building
Lot Description Level
Foundation Concrete Perimeter
Sewer Public Sewer
Water Public
Others
Senior Community false
Acceptable Financing Contract
Listing Terms Contract
Read Less
Want to know what your home might be worth? Contact us for a FREE valuation!

Our team is ready to help you sell your home for the highest possible price ASAP
Bought with Nancy Santos • Realty Network Associates, Inc.






