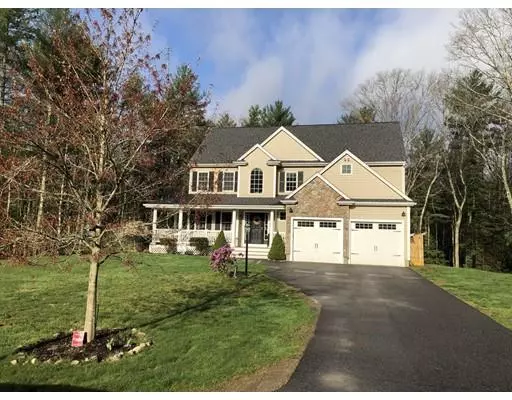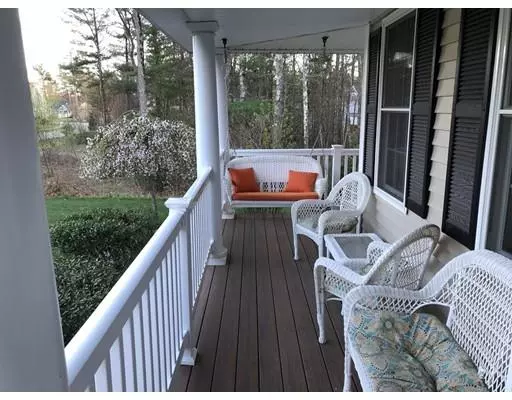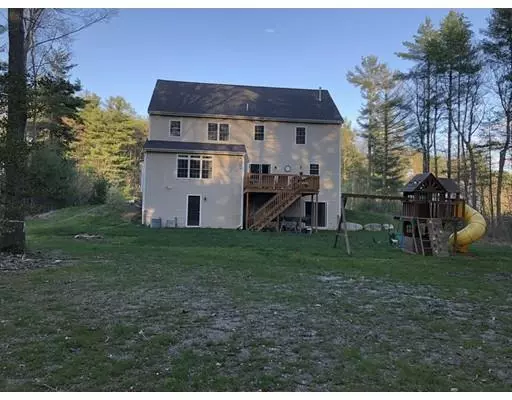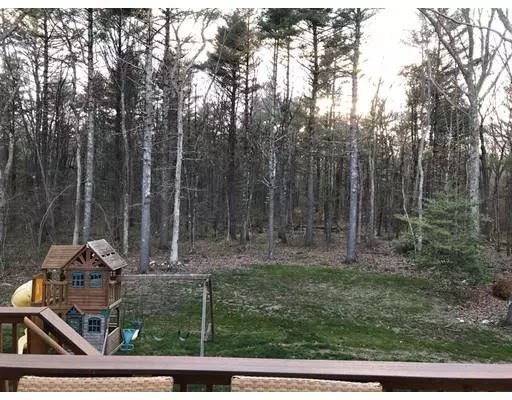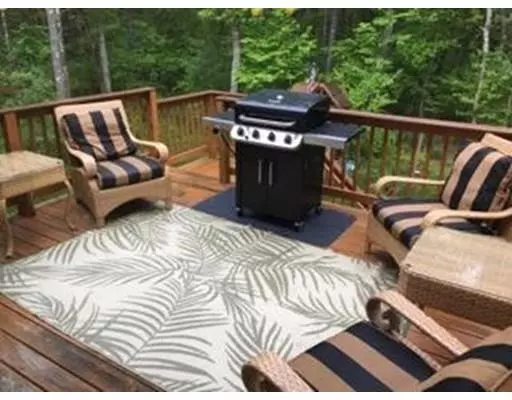$540,000
$545,000
0.9%For more information regarding the value of a property, please contact us for a free consultation.
152 Leaf Lane East Bridgewater, MA 02333
4 Beds
2.5 Baths
2,520 SqFt
Key Details
Sold Price $540,000
Property Type Single Family Home
Sub Type Single Family Residence
Listing Status Sold
Purchase Type For Sale
Square Footage 2,520 sqft
Price per Sqft $214
MLS Listing ID 72466703
Sold Date 06/27/19
Style Colonial
Bedrooms 4
Full Baths 2
Half Baths 1
HOA Y/N false
Year Built 2011
Annual Tax Amount $8,400
Tax Year 2019
Lot Size 0.810 Acres
Acres 0.81
Property Description
NEW PRICE for this custom built colonial from the covered wrap porch and you immediately feel the warmth and comforts of home! The attention to detail throughout is exceptional from the tray ceiling & wainscoting in the dining room to the custom built-in book shelves & mantel in the living room. The open concept kitchen is made for entertaining with gorgeous granite counters, custom cabinets and tumbled stone back splash. Take your entertaining outdoors to the beautiful deck overlooking the wooded private back yard. The second floor consists of 4 large bedrooms, a walk up attic and convenient laundry room! Master bedroom complete large walk in closet and luxurious ensuite . Plenty of room to spread out in the finished walk out basement. All of this in a sought after family neighborhood~
Location
State MA
County Plymouth
Zoning R
Direction Washington St to Crescent to Leaf Lane
Rooms
Basement Full, Finished, Walk-Out Access
Primary Bedroom Level Second
Dining Room Coffered Ceiling(s), Flooring - Hardwood, Wainscoting, Crown Molding
Kitchen Flooring - Hardwood, Countertops - Stone/Granite/Solid, Open Floorplan, Recessed Lighting, Stainless Steel Appliances, Gas Stove, Lighting - Pendant, Lighting - Overhead
Interior
Heating Forced Air, Propane
Cooling Central Air
Flooring Carpet, Hardwood
Fireplaces Number 1
Appliance Dishwasher, Microwave, Refrigerator, Plumbed For Ice Maker, Utility Connections for Gas Range, Utility Connections for Gas Oven
Laundry Second Floor, Washer Hookup
Exterior
Exterior Feature Storage
Garage Spaces 2.0
Community Features Public Transportation, Shopping, Public School
Utilities Available for Gas Range, for Gas Oven, Washer Hookup, Icemaker Connection, Generator Connection
Roof Type Shingle
Total Parking Spaces 4
Garage Yes
Building
Lot Description Level
Foundation Concrete Perimeter
Sewer Private Sewer
Water Public
Schools
Elementary Schools Central School
Middle Schools Mitchell
High Schools E.B. High Schoo
Others
Acceptable Financing Contract
Listing Terms Contract
Read Less
Want to know what your home might be worth? Contact us for a FREE valuation!

Our team is ready to help you sell your home for the highest possible price ASAP
Bought with Adriana Reis Perry • Reis Real Estate & Company Inc.


