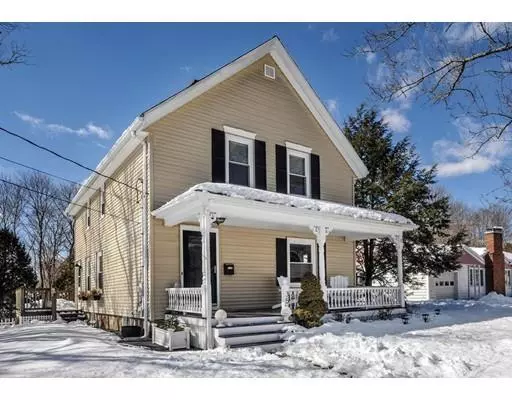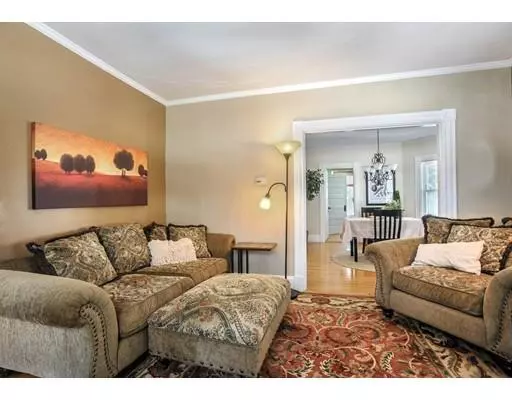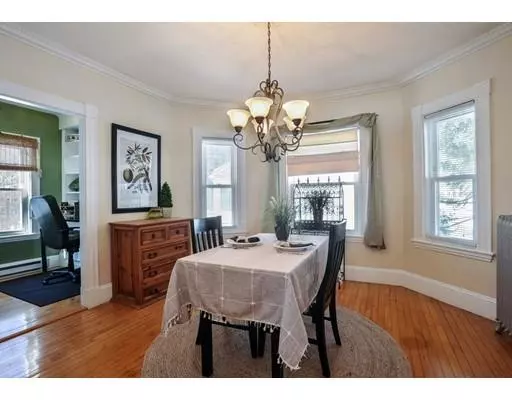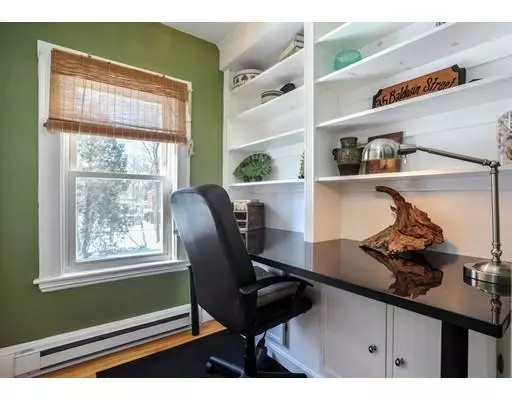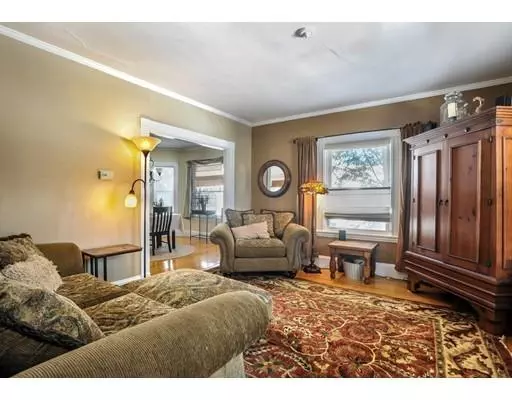$403,000
$379,000
6.3%For more information regarding the value of a property, please contact us for a free consultation.
35 Baldwin St Easton, MA 02356
3 Beds
1.5 Baths
1,234 SqFt
Key Details
Sold Price $403,000
Property Type Single Family Home
Sub Type Single Family Residence
Listing Status Sold
Purchase Type For Sale
Square Footage 1,234 sqft
Price per Sqft $326
MLS Listing ID 72465124
Sold Date 05/10/19
Style Colonial
Bedrooms 3
Full Baths 1
Half Baths 1
Year Built 1900
Annual Tax Amount $4,774
Tax Year 2018
Lot Size 0.500 Acres
Acres 0.5
Property Sub-Type Single Family Residence
Property Description
Charming Colonial Home with a new 20'X24' Garage on a large lot in the Village of North Easton. A short walk to Main Street Shops, Restaurants, Brewery, YMCA and Ames Estate all in the heart of North Easton's historic district. Many Buildings designed by HH Richardson featuring Frederick Law Olmsted landscaping. Home features: Original moldings and character features of this period. Large hallway, Spacious second floor landing, gleaming hardwood floors, Master bedroom with a walk in closet and second closet. Solid two car garage with loft built in 2013. Farmer's porch on the front, deck off the back, steps to a huge open yard perfect for sports play, Fire pit, meticulously kept garden with many perennials. Access The Sheep Meadow Pasture from Baldwin St or walk to Easton Town pool. Short distance to Borderland State Park Newer: roof, window, doors and heating. Easy to show, call for a private showing.
Location
State MA
County Bristol
Zoning Res
Direction Center to Bridge to Baldwin
Rooms
Basement Full, Concrete, Unfinished
Primary Bedroom Level Second
Dining Room Flooring - Hardwood, Lighting - Sconce, Lighting - Overhead, Crown Molding
Kitchen Flooring - Hardwood, Countertops - Upgraded, Breakfast Bar / Nook, Deck - Exterior, Stainless Steel Appliances, Wainscoting, Lighting - Overhead, Crown Molding
Interior
Interior Features Countertops - Stone/Granite/Solid, Office
Heating Steam, Oil
Cooling Window Unit(s)
Flooring Hardwood, Flooring - Hardwood
Appliance Oil Water Heater
Exterior
Exterior Feature Garden
Garage Spaces 2.0
Community Features Shopping, Pool, Park, Medical Facility, Conservation Area
Waterfront Description Beach Front, Lake/Pond, 1/2 to 1 Mile To Beach, Beach Ownership(Public)
Roof Type Shingle
Total Parking Spaces 2
Garage Yes
Building
Lot Description Cleared, Level
Foundation Stone
Sewer Private Sewer
Water Public
Architectural Style Colonial
Read Less
Want to know what your home might be worth? Contact us for a FREE valuation!

Our team is ready to help you sell your home for the highest possible price ASAP
Bought with John Allaire • Easton Real Estate, LLC


