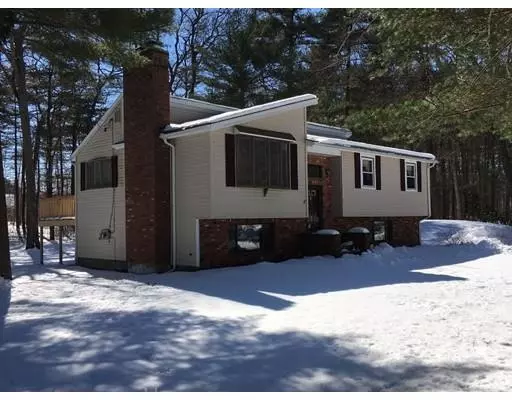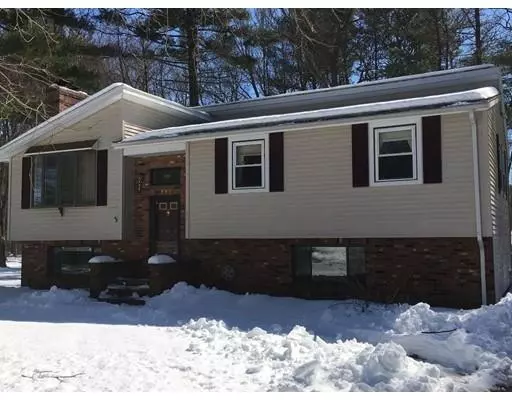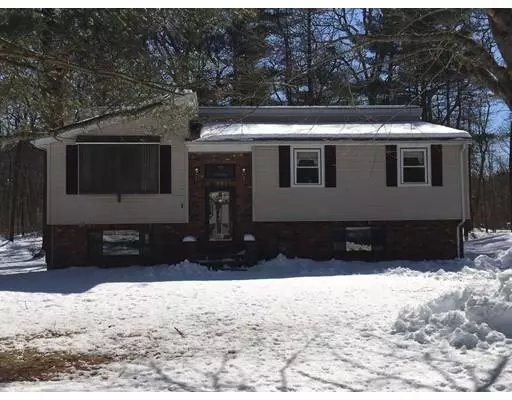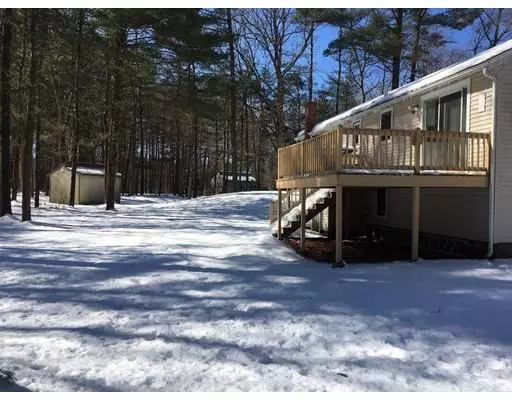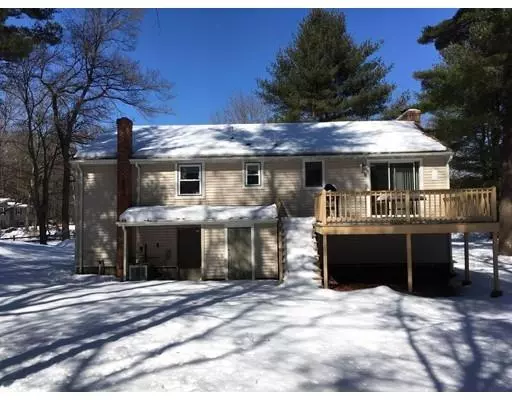$375,699
$374,000
0.5%For more information regarding the value of a property, please contact us for a free consultation.
70 Dundee Dr Bridgewater, MA 02324
3 Beds
2 Baths
2,100 SqFt
Key Details
Sold Price $375,699
Property Type Single Family Home
Sub Type Single Family Residence
Listing Status Sold
Purchase Type For Sale
Square Footage 2,100 sqft
Price per Sqft $178
MLS Listing ID 72464718
Sold Date 05/10/19
Style Contemporary, Raised Ranch
Bedrooms 3
Full Baths 2
Year Built 1974
Annual Tax Amount $4,958
Tax Year 2019
Lot Size 0.530 Acres
Acres 0.53
Property Description
Welcome Home! Step right into this move-in ready home in desirable Bridgewater. This home offers a great subdivision, in a quiet, beautiful location with easy access that commuters dream of to the train in downtown Bridgewater, BSU, RT 24 and Interstate 495. The exterior has 11 year new roof and vinyl siding . On the main level, you will find hardwood floors and vaulted cathedral ceilings in living area that really open up the space with a real fireplace. A nice white cabinet kitchen that has glass doors that walk out to the back deck. The main level also has 3 good sized bedrooms, all with closets and wall to wall carpet, a beautiful bathroom with tile floors and vanity. Making your way downstairs you will find a large, newly, refinished area with tile floors ideal for kids play area & man cave along with bar, fireplace w/wood/coal stove insert, and another full bathroom. Cntrl A/C Brand new furnace. 1 YR Home Warranty. Mass Save Audited. This home is perfect for you and your family
Location
State MA
County Plymouth
Zoning Res
Direction Rt 24 Bridgewater Exit to Pleasant St Right to Prospect St RT to Vernon RT to Dundee Dr
Rooms
Family Room Closet, Flooring - Stone/Ceramic Tile, Window(s) - Picture, Wet Bar, High Speed Internet Hookup
Basement Full, Finished, Walk-Out Access, Sump Pump
Primary Bedroom Level First
Kitchen Flooring - Vinyl, Window(s) - Bay/Bow/Box, Cable Hookup, Country Kitchen, Deck - Exterior, Recessed Lighting
Interior
Interior Features Den, Internet Available - Broadband
Heating Central, Forced Air, Oil
Cooling Central Air
Flooring Tile, Carpet, Hardwood, Flooring - Stone/Ceramic Tile
Fireplaces Number 2
Fireplaces Type Family Room, Living Room
Appliance Range, Dishwasher, Microwave, Refrigerator, Washer, Dryer, Electric Water Heater, Tank Water Heater
Laundry Flooring - Stone/Ceramic Tile, In Basement
Exterior
Exterior Feature Rain Gutters, Storage
Community Features Public Transportation, Park, Golf, Conservation Area, Public School, University
Roof Type Shingle
Total Parking Spaces 4
Garage No
Building
Lot Description Corner Lot, Wooded
Foundation Concrete Perimeter
Sewer Private Sewer
Water Public
Schools
Elementary Schools Mitchell
Middle Schools Williams
High Schools Br High School
Others
Senior Community false
Acceptable Financing Contract
Listing Terms Contract
Read Less
Want to know what your home might be worth? Contact us for a FREE valuation!

Our team is ready to help you sell your home for the highest possible price ASAP
Bought with Amy Sault • Berkshire Hathaway HomeServices Page Realty


