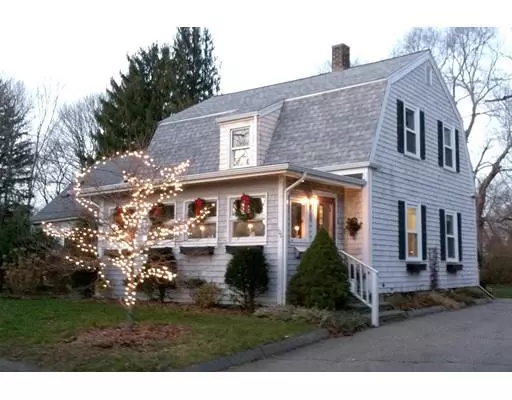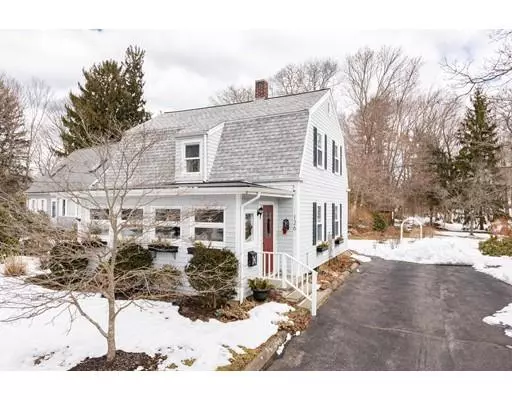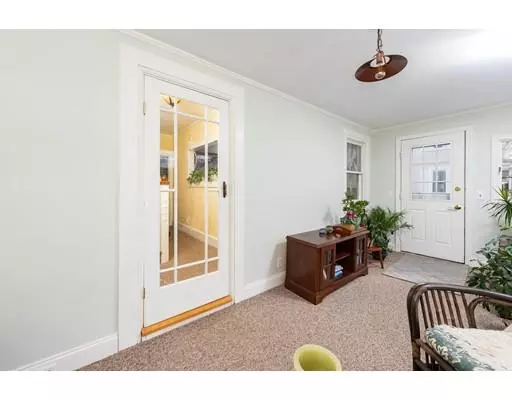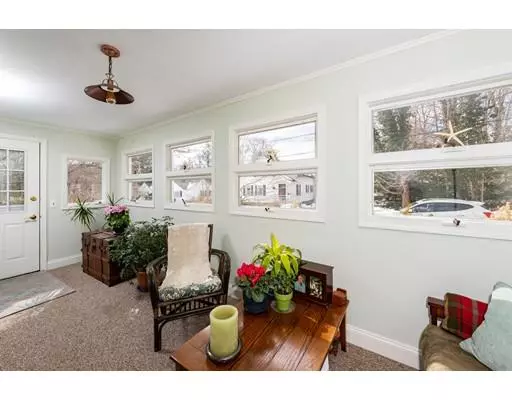$355,000
$359,900
1.4%For more information regarding the value of a property, please contact us for a free consultation.
126 Worcester Street Bridgewater, MA 02324
3 Beds
1.5 Baths
1,676 SqFt
Key Details
Sold Price $355,000
Property Type Single Family Home
Sub Type Single Family Residence
Listing Status Sold
Purchase Type For Sale
Square Footage 1,676 sqft
Price per Sqft $211
MLS Listing ID 72464700
Sold Date 05/15/19
Style Colonial
Bedrooms 3
Full Baths 1
Half Baths 1
HOA Y/N false
Year Built 1930
Annual Tax Amount $3,894
Tax Year 2019
Lot Size 10,454 Sqft
Acres 0.24
Property Description
Beautifully unique, updated Colonial reflects classic beauty with modern amenities. Welcome guests from the bright, window lined 4 season, 18x8 sun porch great for hosting brunch. Spacious LR w/ hardwood flooring carries into the dining area & kitchen. Kitchen boasts plenty of cabinet space for all your needs, subway tile backsplash & granite counters. Glass paned door leads to the laundry rm w/ exterior access to lrg deck which is great for easy entertaining. Home office w/ passthrough window allows you to have a private work space while still being connected to the rest of your home. 2nd flr boasts 3 ample sized bedrooms & a small seating area at the top of the stairs. Unfinished basement provides future expansion opportunities for a family room or game room! You’ll love spending your days & nights grilling on the back deck and enjoying your tree lined back yard. Close to commuter rail, Bridgewater State, and village sq. Do not miss this incredible opportunity to own in Bridgewater!
Location
State MA
County Plymouth
Zoning RES
Direction Bedford to Worcester
Rooms
Basement Full
Primary Bedroom Level Second
Dining Room Flooring - Hardwood
Kitchen Flooring - Hardwood, Countertops - Stone/Granite/Solid, Cabinets - Upgraded
Interior
Heating Forced Air, Oil
Cooling Central Air
Flooring Wood, Carpet, Laminate
Appliance Range, Dishwasher, Disposal, Microwave, Electric Water Heater, Tank Water Heater, Utility Connections for Electric Range, Utility Connections for Electric Dryer
Laundry Flooring - Laminate, First Floor, Washer Hookup
Exterior
Exterior Feature Rain Gutters, Storage
Community Features Public Transportation, Shopping, Pool, Tennis Court(s), T-Station, University
Utilities Available for Electric Range, for Electric Dryer, Washer Hookup
Roof Type Shingle
Total Parking Spaces 6
Garage No
Building
Foundation Stone
Sewer Public Sewer
Water Public
Others
Senior Community false
Acceptable Financing Contract
Listing Terms Contract
Read Less
Want to know what your home might be worth? Contact us for a FREE valuation!

Our team is ready to help you sell your home for the highest possible price ASAP
Bought with Rick Coughlin • CoughlinHomes.com






