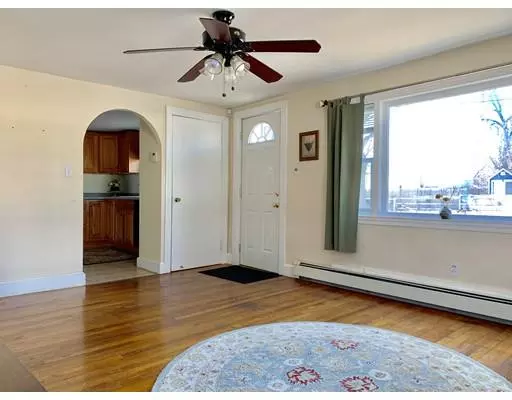$295,000
$299,900
1.6%For more information regarding the value of a property, please contact us for a free consultation.
29 Jacob St Dracut, MA 01826
3 Beds
1 Bath
1,276 SqFt
Key Details
Sold Price $295,000
Property Type Single Family Home
Sub Type Single Family Residence
Listing Status Sold
Purchase Type For Sale
Square Footage 1,276 sqft
Price per Sqft $231
Subdivision Kenwood
MLS Listing ID 72464431
Sold Date 05/16/19
Style Ranch
Bedrooms 3
Full Baths 1
HOA Y/N false
Year Built 1932
Annual Tax Amount $3,609
Tax Year 2018
Lot Size 0.310 Acres
Acres 0.31
Property Description
OPEN HOUSE Sunday, 11-12:30pm, March 31…. One floor living in established neighborhood close to Joseph A. Campbell Elementary school and major routes. Built-in shelving, walk in closet/pantry, hardwood floors, and arched doorways retain the charm & character of the original home. Extremely large, open-concept kitchen and dining room, updated kitchen cabinets and appliances, first floor laundry tucked in a closet near the sliding glass door, and over-sized, adjacent bedrooms with ample closet space reveal the modern updates and expansion. Upgrades include electrical, vinyl siding, glass slider, steel doors, bulkhead, roof, and nearly all energy-efficient windows. Fenced-in yard behind house is only part of the land, as 29 Jacob street owns 2 adjoining parcels to the right of the paved driveway. Large REEDS FERRY shed with impeccable interior condition. All this home needs is a little elbow grease and TLC to restore it to its glory!
Location
State MA
County Middlesex
Area Kenwood
Zoning B3
Direction Merrimack Ave (110) to Jacob Street
Rooms
Basement Interior Entry, Bulkhead, Concrete, Unfinished
Primary Bedroom Level First
Dining Room Ceiling Fan(s), Cable Hookup, Deck - Exterior, Exterior Access, Open Floorplan, Remodeled, Slider, Lighting - Overhead, Closet - Double
Kitchen Closet, Countertops - Upgraded, Remodeled, Lighting - Overhead, Archway
Interior
Heating Baseboard, Oil
Cooling Window Unit(s)
Flooring Carpet, Hardwood
Appliance Range, Dishwasher, Refrigerator, Washer, Dryer, Oil Water Heater, Utility Connections for Electric Range, Utility Connections for Electric Dryer
Laundry Main Level, Electric Dryer Hookup, Washer Hookup, First Floor
Exterior
Exterior Feature Rain Gutters, Storage
Fence Fenced/Enclosed, Fenced
Community Features Public Transportation, Shopping, Park, Walk/Jog Trails, Medical Facility, Laundromat, Conservation Area, Public School
Utilities Available for Electric Range, for Electric Dryer, Washer Hookup
Waterfront false
Roof Type Shingle
Total Parking Spaces 2
Garage No
Building
Lot Description Corner Lot, Gentle Sloping
Foundation Concrete Perimeter, Block, Stone, Irregular
Sewer Public Sewer
Water Public
Schools
Elementary Schools Campbell School
Middle Schools Richardson
High Schools Dracut Hs
Others
Acceptable Financing Estate Sale
Listing Terms Estate Sale
Read Less
Want to know what your home might be worth? Contact us for a FREE valuation!

Our team is ready to help you sell your home for the highest possible price ASAP
Bought with Dottye Vaccaro Team • RE/MAX Encore






