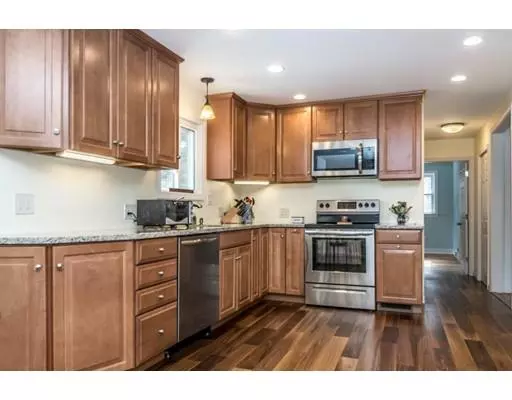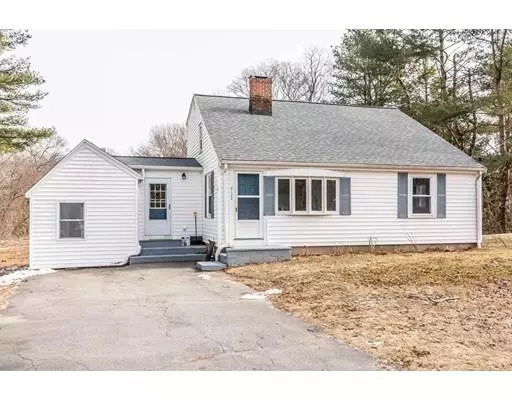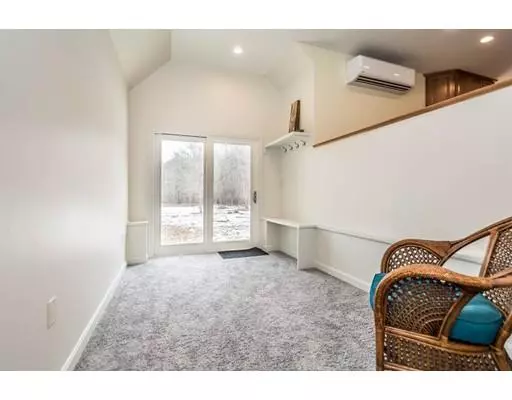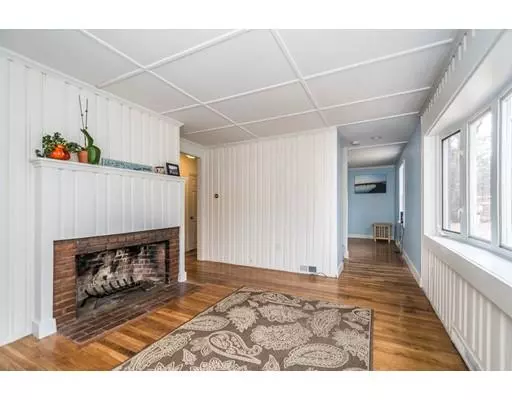$345,000
$349,899
1.4%For more information regarding the value of a property, please contact us for a free consultation.
2122 Washington St East Bridgewater, MA 02333
3 Beds
2 Baths
1,600 SqFt
Key Details
Sold Price $345,000
Property Type Single Family Home
Sub Type Single Family Residence
Listing Status Sold
Purchase Type For Sale
Square Footage 1,600 sqft
Price per Sqft $215
MLS Listing ID 72460724
Sold Date 05/10/19
Style Cape
Bedrooms 3
Full Baths 2
HOA Y/N false
Year Built 1950
Annual Tax Amount $5,005
Tax Year 2019
Lot Size 1.120 Acres
Acres 1.12
Property Description
If you have been looking for a fully remodeled home in a quiet area then look no further as this spacious 3 bedroom, 2 bath cape has been fully renovated from top to bottom! Fully updated kitchen with new soft close cabinets, recessed lighting, granite counter-tops and stainless steel appliances. seperate breakfast nook with sliders overlooking an acre of land. This home features a livingroom with a fireplace, dining room and a guest bedroom with an updated full bath on the first floor. Upstairs offers 2 additional bedrooms with ample closet space and a renovated full bath. Some updates include a new roof, 200 amp electric, windows, septic system and more! Minutes from the Bridgewater MBTA station, schools and shopping amenities. Spring is near but the deal is here so don't wait before it's too late, with home prices on the rise for the 5th straight year how can you afford to not buy this one
Location
State MA
County Plymouth
Zoning 100
Direction Google Maps, GPS, Waze
Rooms
Basement Full, Interior Entry
Primary Bedroom Level Second
Dining Room Flooring - Hardwood
Kitchen Flooring - Laminate, Dining Area, Countertops - Stone/Granite/Solid, Cabinets - Upgraded, Recessed Lighting, Stainless Steel Appliances
Interior
Interior Features Recessed Lighting, Play Room
Heating Forced Air
Cooling Ductless
Flooring Tile, Carpet, Laminate, Hardwood, Flooring - Wall to Wall Carpet
Fireplaces Number 1
Fireplaces Type Dining Room
Appliance Range, Dishwasher, Microwave, Water Heater, Utility Connections for Electric Range, Utility Connections for Electric Dryer
Laundry In Basement, Washer Hookup
Exterior
Exterior Feature Rain Gutters
Community Features Shopping, Park, Walk/Jog Trails, Laundromat, House of Worship, Public School
Utilities Available for Electric Range, for Electric Dryer, Washer Hookup
Roof Type Shingle
Total Parking Spaces 2
Garage No
Building
Lot Description Level, Other
Foundation Concrete Perimeter
Sewer Private Sewer
Water Public
Others
Senior Community false
Read Less
Want to know what your home might be worth? Contact us for a FREE valuation!

Our team is ready to help you sell your home for the highest possible price ASAP
Bought with Robert Mahoney • Keller Williams Realty Signature Properties






