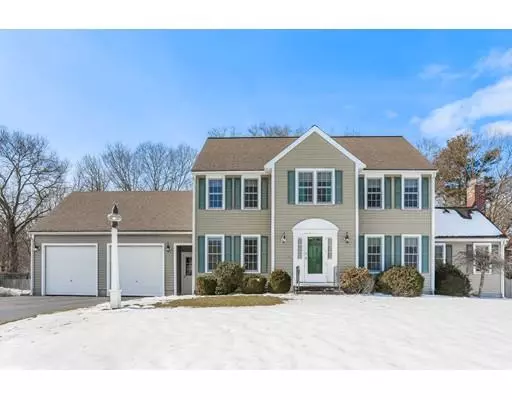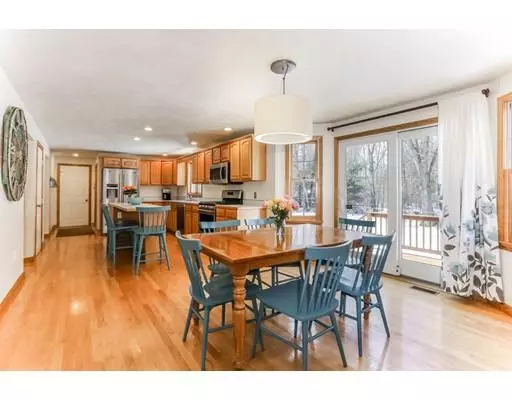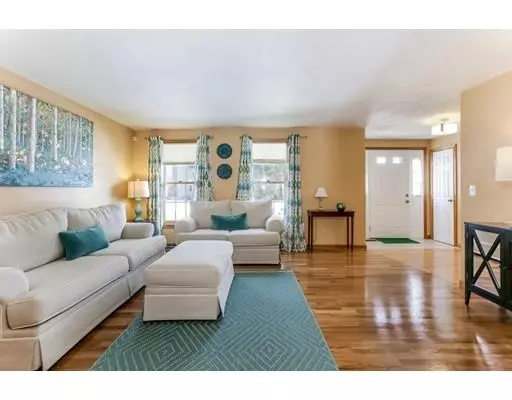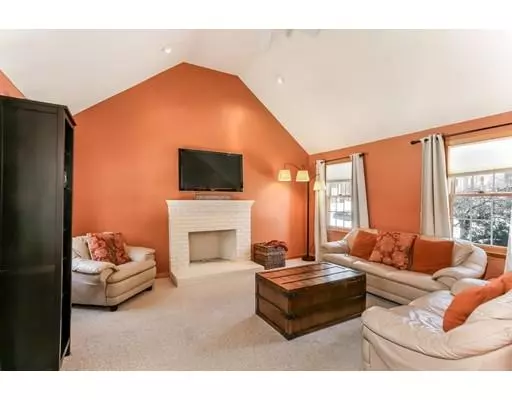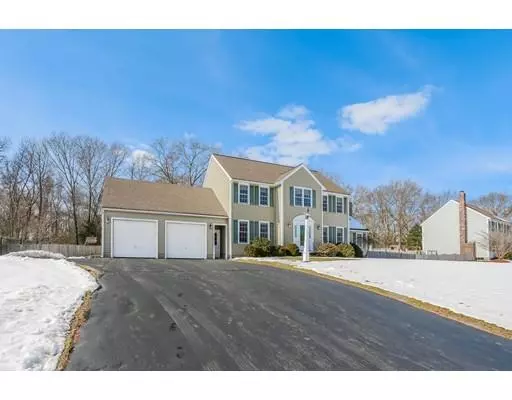$505,000
$499,900
1.0%For more information regarding the value of a property, please contact us for a free consultation.
30 Rosetta's Way Bridgewater, MA 02324
4 Beds
2.5 Baths
2,186 SqFt
Key Details
Sold Price $505,000
Property Type Single Family Home
Sub Type Single Family Residence
Listing Status Sold
Purchase Type For Sale
Square Footage 2,186 sqft
Price per Sqft $231
MLS Listing ID 72458264
Sold Date 05/10/19
Style Colonial
Bedrooms 4
Full Baths 2
Half Baths 1
Year Built 1999
Annual Tax Amount $6,585
Tax Year 2019
Lot Size 0.430 Acres
Acres 0.43
Property Description
Don't miss this lovely colonial located on a quiet cul-de-sac in Bridgewater. This perfect family home contains 4-bedrooms, 2.5-baths, and 2186 sq.ft. of living space on a perfectly square 1/2 acre of land. The 1st-floor contains a spacious kitchen with stainless steel appliances, large island, and separate eating area. Off the kitchen is a family room with vaulted ceilings and fireplace. Off the entry-way is a formal dining room and a living room. Out the sliding glass doors is an expansive deck perfect for entertaining or relaxing. Off the deck is a fenced-in back yard perfect for children and pets. All 4 bedrooms are located on the 2nd floor, including a master suite with full bath. Central A/C, gas heat, a full basement and two-car garage complete the home. This property is convenient to MBTA Commuter Rail, "Bridgewater" stop and Rtes. 24 & 495. Very rarely do homes on this street become available. Come see for yourself before it's gone!
Location
State MA
County Plymouth
Zoning RES
Direction From MA-106 E, to MA-28 S, L on High St, L on Rosetta's Way. From MA-18, R on High, R on Rosetta's
Rooms
Family Room Cathedral Ceiling(s), Ceiling Fan(s), Flooring - Wall to Wall Carpet, Window(s) - Bay/Bow/Box
Basement Full, Interior Entry, Bulkhead
Primary Bedroom Level Second
Dining Room Flooring - Hardwood, Window(s) - Bay/Bow/Box
Kitchen Bathroom - Half, Flooring - Hardwood, Window(s) - Bay/Bow/Box, Kitchen Island, Breakfast Bar / Nook, Open Floorplan, Recessed Lighting, Slider, Stainless Steel Appliances, Gas Stove
Interior
Interior Features Dining Area, Foyer, Internet Available - Broadband
Heating Forced Air, Natural Gas
Cooling Central Air
Flooring Tile, Carpet, Hardwood, Flooring - Hardwood
Fireplaces Number 1
Fireplaces Type Family Room
Appliance Range, Dishwasher, Microwave, Refrigerator, Freezer, Washer, Dryer, Gas Water Heater, Utility Connections for Gas Range, Utility Connections for Gas Oven, Utility Connections for Electric Dryer
Laundry First Floor, Washer Hookup
Exterior
Exterior Feature Rain Gutters, Decorative Lighting
Garage Spaces 2.0
Fence Fenced/Enclosed, Fenced
Community Features Public Transportation, Shopping, Park, Walk/Jog Trails, Stable(s), Golf, Medical Facility, Conservation Area, Highway Access, House of Worship, Public School, T-Station, University
Utilities Available for Gas Range, for Gas Oven, for Electric Dryer, Washer Hookup
Roof Type Shingle
Total Parking Spaces 6
Garage Yes
Building
Lot Description Cul-De-Sac, Cleared, Level
Foundation Concrete Perimeter
Sewer Private Sewer
Water Public
Read Less
Want to know what your home might be worth? Contact us for a FREE valuation!

Our team is ready to help you sell your home for the highest possible price ASAP
Bought with Anthony Ruggiero • Keller Williams Elite


