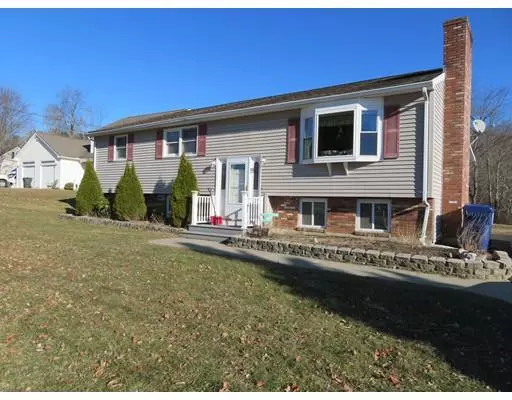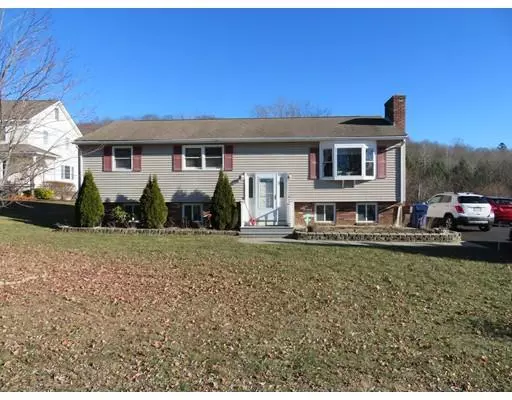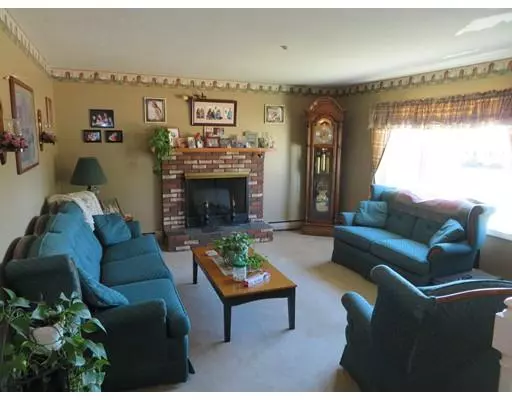$254,900
$249,900
2.0%For more information regarding the value of a property, please contact us for a free consultation.
16 Valley View Dr Spencer, MA 01562
3 Beds
2 Baths
1,196 SqFt
Key Details
Sold Price $254,900
Property Type Single Family Home
Sub Type Single Family Residence
Listing Status Sold
Purchase Type For Sale
Square Footage 1,196 sqft
Price per Sqft $213
MLS Listing ID 72454640
Sold Date 04/24/19
Style Raised Ranch
Bedrooms 3
Full Baths 2
HOA Y/N false
Year Built 1975
Annual Tax Amount $2,748
Tax Year 2019
Lot Size 0.590 Acres
Acres 0.59
Property Description
Open house is canceled, seller has accepted an offer! PRIDE of ownership shows in this meticulously kept ranch! Beautiful home that boasts 3 spacious bedrooms + 2 full bathrooms. *BRAND NEW Heating System* Recently tied in with town water & sewer! Split level entry with open concept from the living room to the kitchen/dining area. Living room has wood burning fireplace for those cozy winter nights! Kitchen is fully applianced with dining area & slider out to screened in deck. Huge master bedroom has high cathedral ceilings with exposed beams & plenty of closet space. Full tiled bathroom with tub & shower right next to the 2 bedrooms upstairs. Lower level has additional living room with fireplace! Spacious bedroom + full bathroom. Laundry & storage room with door leading out to the backyard! Enjoy cookouts and let the dog roam free in the HUGE yard! Driveway was recently paved and can fit plenty of cars. This house is a true gem and great location close to major routes 9 & 31!
Location
State MA
County Worcester
Zoning RS-7
Direction Rt 9 Main St. to town center. Right or Left on Pleasant St. Right on Valley View Dr
Rooms
Basement Full, Finished
Primary Bedroom Level First
Kitchen Ceiling Fan(s), Flooring - Stone/Ceramic Tile, Dining Area, Slider
Interior
Heating Baseboard, Oil
Cooling None
Flooring Tile, Carpet
Fireplaces Number 2
Fireplaces Type Living Room
Appliance Range, Dishwasher, Microwave, Refrigerator, Oil Water Heater
Laundry Electric Dryer Hookup, Washer Hookup, In Basement
Exterior
Community Features Public Transportation, Shopping, Park, Walk/Jog Trails, Golf, Medical Facility, Laundromat, Bike Path, Public School
Waterfront false
Roof Type Shingle
Total Parking Spaces 6
Garage No
Building
Foundation Brick/Mortar
Sewer Public Sewer
Water Public
Read Less
Want to know what your home might be worth? Contact us for a FREE valuation!

Our team is ready to help you sell your home for the highest possible price ASAP
Bought with Geriann M. Madore Dumas • GMD Property Specialists






