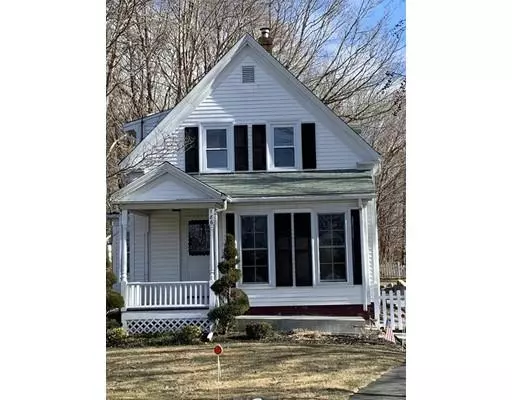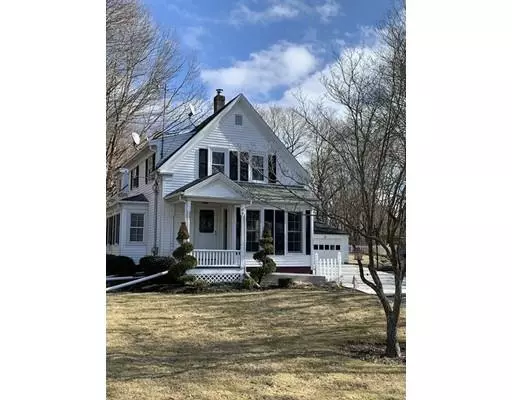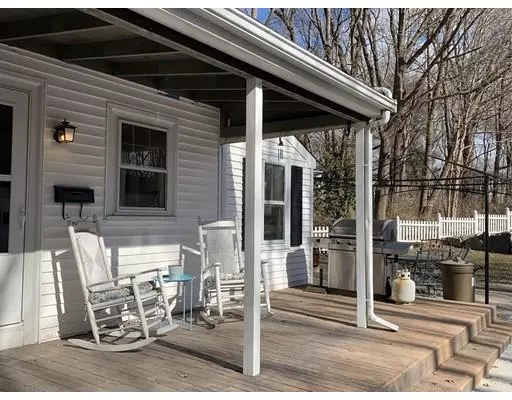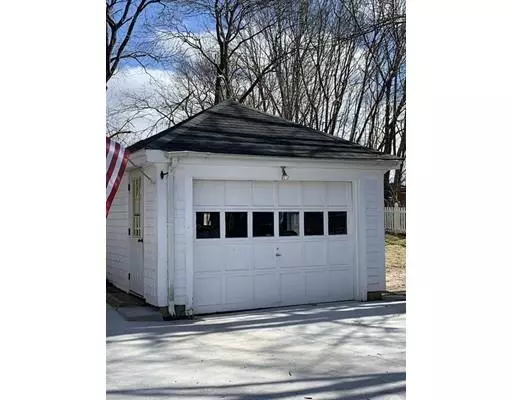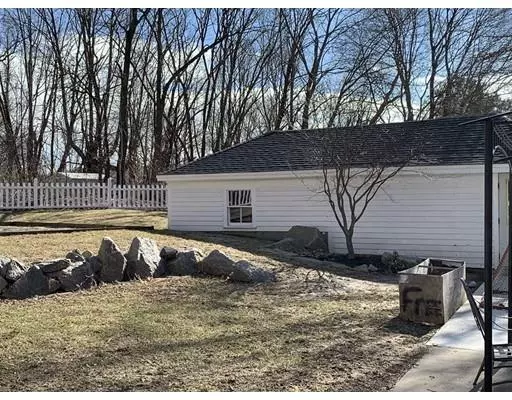$300,000
$299,900
For more information regarding the value of a property, please contact us for a free consultation.
186 Bedford St Bridgewater, MA 02324
3 Beds
1 Bath
1,488 SqFt
Key Details
Sold Price $300,000
Property Type Single Family Home
Sub Type Single Family Residence
Listing Status Sold
Purchase Type For Sale
Square Footage 1,488 sqft
Price per Sqft $201
MLS Listing ID 72451033
Sold Date 03/27/19
Style Colonial, Antique, Other (See Remarks)
Bedrooms 3
Full Baths 1
HOA Y/N false
Year Built 1880
Annual Tax Amount $3,570
Tax Year 2018
Lot Size 0.430 Acres
Acres 0.43
Property Description
New England Colonial featuring open floor plan, eat in kitchen, dining room, formal living room, family room, front and back stairways, three spacious bedrooms, hardwood floors, farmers porch, fenced yard, poured concrete patio area, oversized one car garage (Could fit two standard cars tandem) close to schools and ball fields. This home has tons of potential with some updating and your finishing touches!! A solid buy st $ 299,900!! Open House Sunday Feb. 10
Location
State MA
County Plymouth
Zoning Res
Direction Is Route 28/18
Rooms
Family Room Flooring - Hardwood
Basement Full
Primary Bedroom Level Second
Dining Room Flooring - Hardwood
Kitchen Flooring - Laminate
Interior
Interior Features Internet Available - Broadband
Heating Baseboard
Cooling None
Flooring Wood, Tile, Concrete, Hardwood, Pine, Wood Laminate
Appliance Range, Dishwasher, Refrigerator, Oil Water Heater, Tank Water Heater, Utility Connections for Electric Oven, Utility Connections for Electric Dryer
Exterior
Exterior Feature Rain Gutters
Garage Spaces 1.0
Fence Fenced/Enclosed, Fenced
Community Features Public Transportation, Shopping, Park, Medical Facility, Laundromat, Highway Access, House of Worship, Public School, T-Station, University
Utilities Available for Electric Oven, for Electric Dryer
Roof Type Shingle
Total Parking Spaces 12
Garage Yes
Building
Lot Description Cleared
Foundation Stone, Brick/Mortar
Sewer Public Sewer
Water Public
Schools
Elementary Schools Mitchell
Middle Schools Williams
High Schools Bridge-Rayn
Others
Acceptable Financing Other (See Remarks)
Listing Terms Other (See Remarks)
Read Less
Want to know what your home might be worth? Contact us for a FREE valuation!

Our team is ready to help you sell your home for the highest possible price ASAP
Bought with Andy Saviolakis • RE/MAX Welcome Home


