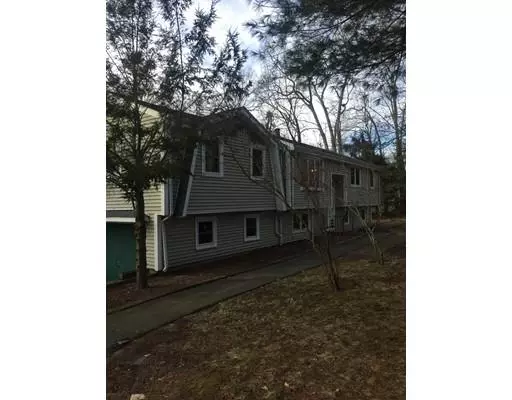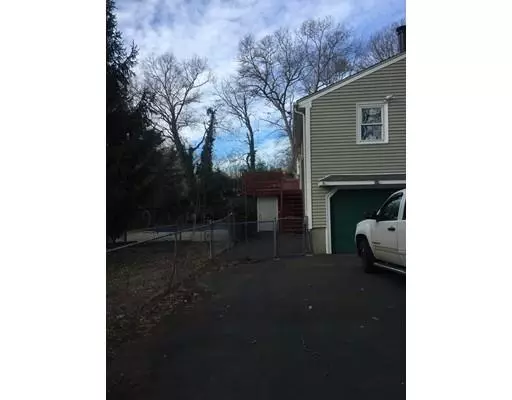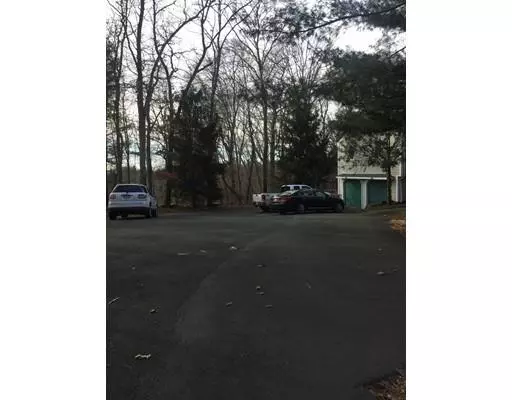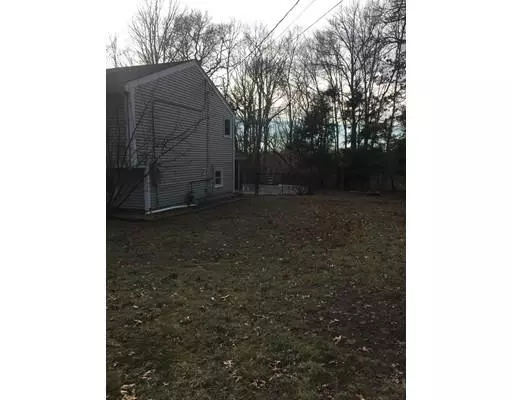$430,000
$424,900
1.2%For more information regarding the value of a property, please contact us for a free consultation.
32 Tardie Terrace East Bridgewater, MA 02333
3 Beds
3 Baths
2,524 SqFt
Key Details
Sold Price $430,000
Property Type Single Family Home
Sub Type Single Family Residence
Listing Status Sold
Purchase Type For Sale
Square Footage 2,524 sqft
Price per Sqft $170
MLS Listing ID 72449743
Sold Date 03/29/19
Style Raised Ranch
Bedrooms 3
Full Baths 3
HOA Y/N false
Year Built 1972
Annual Tax Amount $6,387
Tax Year 2019
Lot Size 0.510 Acres
Acres 0.51
Property Description
Looking for a spacious, versatile home that offers year round enjoyment, your search is over! This property hits on all cylinders. Fully finished split level is perfect for the large family and easily translates into ideal inlaw potential. Main home features hardwood floors, fully applianced kitchen with granite counters and breakfast bar peninsula. Attached all purpose room (master suite or inlaw or family room), has full bath, cathedral ceilings and wood stove, all above attached 2 car garage. Fully finished lower level with full bath, features tile flooring, separate heat zone and easily offers either man cave/woman cave uses or further inlaw possibility. Situated on a convenient side street, this homes' tree lined lot features ample parking, large deck and fenced enclosed inground pool (new liner). Home is in turn key condition and Title V Certificate in hand! Be in your new home by spring!.
Location
State MA
County Plymouth
Zoning 100
Direction Highland Street in East Bridgewater to Tardie Terrace
Rooms
Basement Full, Finished, Walk-Out Access, Interior Entry, Garage Access, Sump Pump
Primary Bedroom Level First
Interior
Interior Features Bonus Room, Great Room
Heating Baseboard, Natural Gas
Cooling None
Flooring Tile, Hardwood
Appliance Range, Dishwasher, Microwave, Refrigerator, Electric Water Heater, Tank Water Heater, Plumbed For Ice Maker, Utility Connections for Gas Range, Utility Connections for Electric Dryer
Laundry In Basement, Washer Hookup
Exterior
Garage Spaces 2.0
Fence Fenced
Pool In Ground
Community Features Sidewalks
Utilities Available for Gas Range, for Electric Dryer, Washer Hookup, Icemaker Connection
Roof Type Shingle
Total Parking Spaces 6
Garage Yes
Private Pool true
Building
Lot Description Wooded, Gentle Sloping
Foundation Concrete Perimeter
Sewer Private Sewer
Water Public
Others
Senior Community false
Read Less
Want to know what your home might be worth? Contact us for a FREE valuation!

Our team is ready to help you sell your home for the highest possible price ASAP
Bought with Michelle D Angelo • Reis Real Estate & Company Inc.






