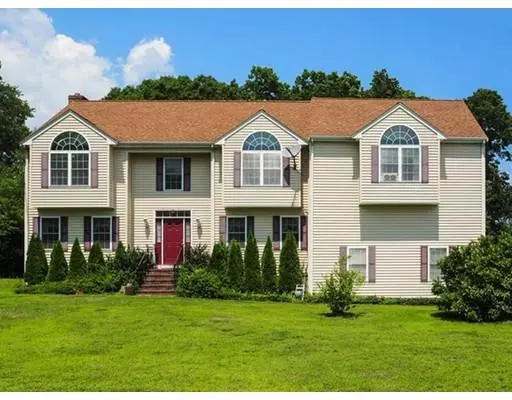$555,500
$575,000
3.4%For more information regarding the value of a property, please contact us for a free consultation.
14 Andrea Way West Bridgewater, MA 02379
4 Beds
3 Baths
4,780 SqFt
Key Details
Sold Price $555,500
Property Type Single Family Home
Sub Type Single Family Residence
Listing Status Sold
Purchase Type For Sale
Square Footage 4,780 sqft
Price per Sqft $116
MLS Listing ID 72449063
Sold Date 07/10/19
Style Colonial
Bedrooms 4
Full Baths 3
HOA Y/N false
Year Built 2005
Annual Tax Amount $9,956
Tax Year 2018
Lot Size 1.350 Acres
Acres 1.35
Property Description
If space is what you're after you've found the right place. This beautiful home located in a quiet child friendly cul-de-sac sits on 1.35 acres. Featuring a formal living room, formal dining room and a family room leading to a large eat-in kitchen with stainless steel appliances, customized cabinetry, an extended island for your entertaining which paves the way through french doors entering the great room with sky lights, hard wood floors and arched windows offering plenty of natural light. No more booking parties you have all the space here. Exit the great room through the sliding glass door, step into the screened in sun porch which overlooks the huge manicured yard. The lower level is finished and the two car garage has been converted into additional living space maybe used for a studio, office, playroom, additional bedroom etc. The master suite featuring a 9 foot walk in closet and full bath with jacuzzi tub. All this and more yet convenient to local shopping amenities and highway!
Location
State MA
County Plymouth
Zoning Res
Direction Off of Route 106
Rooms
Family Room Flooring - Hardwood, French Doors, Open Floorplan
Basement Full, Finished, Walk-Out Access, Interior Entry
Primary Bedroom Level Second
Dining Room Flooring - Hardwood, Lighting - Overhead
Kitchen Flooring - Marble, Pantry, Countertops - Stone/Granite/Solid, Kitchen Island, Breakfast Bar / Nook, Recessed Lighting, Stainless Steel Appliances
Interior
Interior Features Great Room
Heating Forced Air, Oil, Hydro Air
Cooling Central Air
Flooring Carpet, Marble, Hardwood, Flooring - Hardwood
Fireplaces Number 1
Fireplaces Type Living Room
Appliance Range, Dishwasher, Refrigerator, Washer, Dryer, Oil Water Heater, Plumbed For Ice Maker, Utility Connections for Electric Range, Utility Connections for Electric Oven, Utility Connections for Electric Dryer
Laundry Flooring - Stone/Ceramic Tile, Electric Dryer Hookup, Washer Hookup, Second Floor
Exterior
Exterior Feature Rain Gutters, Storage, Decorative Lighting, Fruit Trees, Garden
Community Features Shopping, Pool, Park, Walk/Jog Trails, Medical Facility, Laundromat, Highway Access, Public School
Utilities Available for Electric Range, for Electric Oven, for Electric Dryer, Washer Hookup, Icemaker Connection
Roof Type Shingle
Total Parking Spaces 7
Garage Yes
Building
Lot Description Cul-De-Sac, Wooded
Foundation Concrete Perimeter
Sewer Private Sewer
Water Public
Schools
Elementary Schools Rose Macdonald
Middle Schools Howard School
High Schools Wb Middle Sr. H
Others
Senior Community false
Acceptable Financing Contract
Listing Terms Contract
Read Less
Want to know what your home might be worth? Contact us for a FREE valuation!

Our team is ready to help you sell your home for the highest possible price ASAP
Bought with Rebecca Maltby • RE/MAX Synergy






