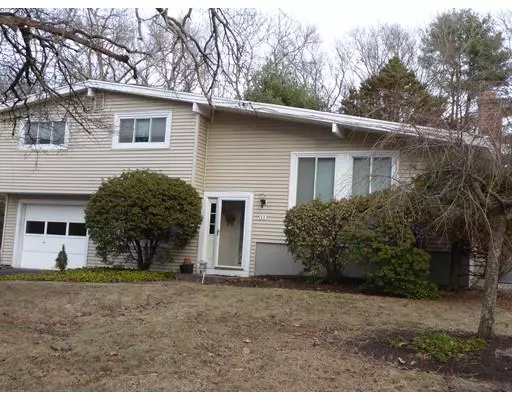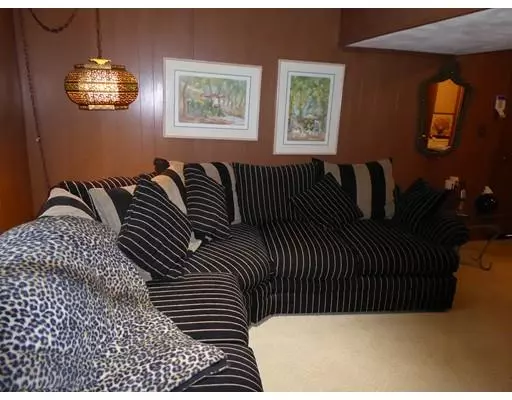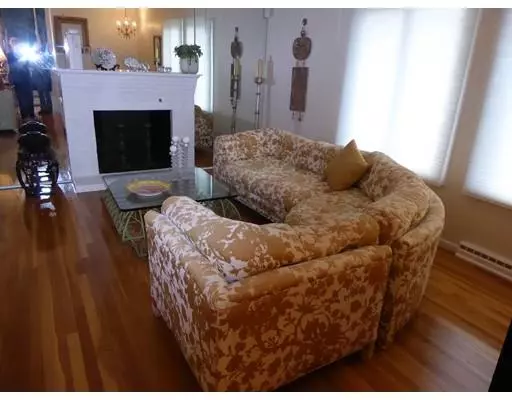$482,000
$475,000
1.5%For more information regarding the value of a property, please contact us for a free consultation.
30 Hampton Rd. Sharon, MA 02067
3 Beds
2 Baths
1,488 SqFt
Key Details
Sold Price $482,000
Property Type Single Family Home
Sub Type Single Family Residence
Listing Status Sold
Purchase Type For Sale
Square Footage 1,488 sqft
Price per Sqft $323
MLS Listing ID 72448409
Sold Date 04/16/19
Bedrooms 3
Full Baths 1
Half Baths 2
HOA Y/N false
Year Built 1964
Annual Tax Amount $8,383
Tax Year 2018
Lot Size 0.920 Acres
Acres 0.92
Property Sub-Type Single Family Residence
Property Description
Super new offering for Super Sunday! OPEN HOUSE 12-1:30!! Updated and lovingly maintained! Pretty multi level on lovely corner lot! Gleaming oak floors! Recessed lighting! Fully applianced! Bright white eat in kitchen leads to spacious 4 season porch with separate electric heat! Fireplaced living room has vaulted ceiling as does the formal dining room! Pretty finished lower level with half bath, laundry, access to garage and basement with walk in storage closet! New roof coming! Newer heating and CAC system and hot water tank! Updated windows, vinyl siding , security system and added garage insulation and weather stripping on doors! Close to lake, commuter rail, schools and shopping!
Location
State MA
County Norfolk
Zoning res
Direction Moiuntain St to Hampton or Wilshire to Hampton
Rooms
Family Room Bathroom - Half, Walk-In Closet(s), Flooring - Wall to Wall Carpet
Basement Full, Interior Entry, Concrete
Primary Bedroom Level Third
Dining Room Cathedral Ceiling(s), Flooring - Hardwood
Kitchen Flooring - Hardwood, Cabinets - Upgraded, Recessed Lighting, Gas Stove
Interior
Interior Features Sun Room
Heating Forced Air, Natural Gas
Cooling Central Air
Flooring Tile, Hardwood
Fireplaces Number 1
Fireplaces Type Living Room
Appliance Range, Dishwasher, Disposal, Microwave, Refrigerator, Washer, Dryer, Gas Water Heater, Tank Water Heater
Laundry First Floor
Exterior
Exterior Feature Professional Landscaping
Garage Spaces 1.0
Community Features Public Transportation, Shopping, Golf, Conservation Area, Highway Access, House of Worship, T-Station
Roof Type Shingle
Total Parking Spaces 3
Garage Yes
Building
Lot Description Corner Lot, Wooded, Level
Foundation Concrete Perimeter
Sewer Private Sewer
Water Public
Others
Senior Community false
Read Less
Want to know what your home might be worth? Contact us for a FREE valuation!

Our team is ready to help you sell your home for the highest possible price ASAP
Bought with Kathy B. Dunne • Real Living Realty Group






