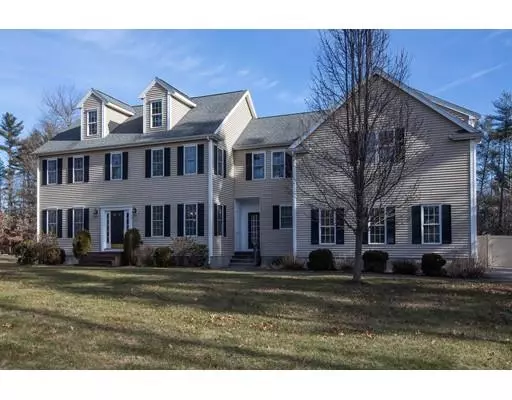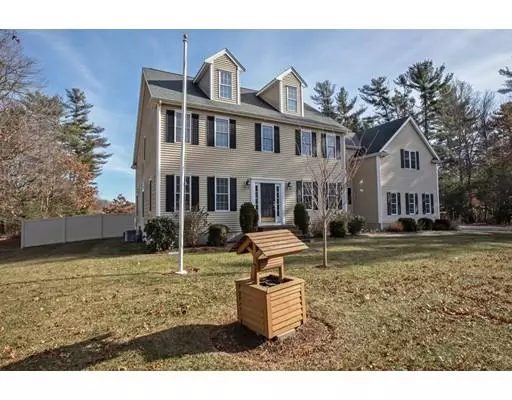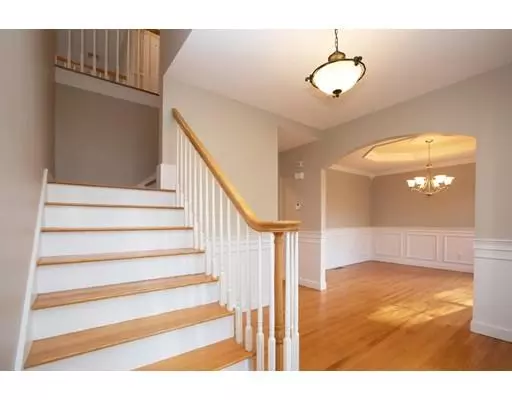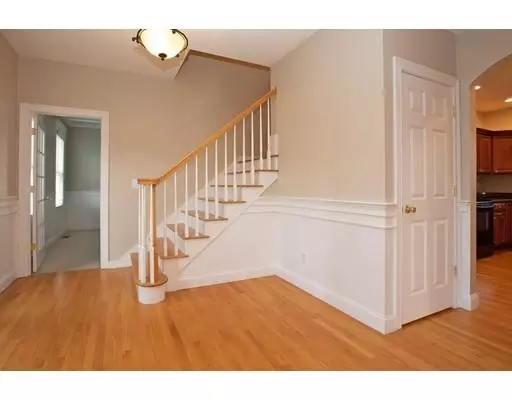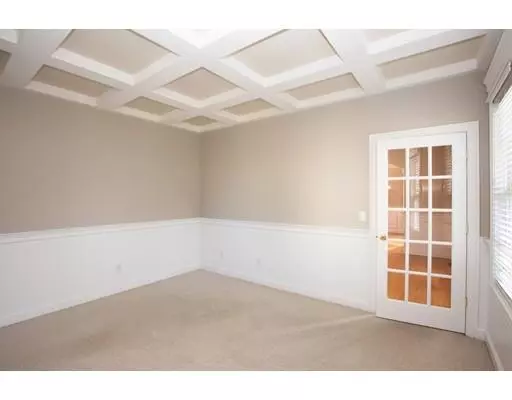$575,000
$610,000
5.7%For more information regarding the value of a property, please contact us for a free consultation.
25 Calthrop Dr Bridgewater, MA 02324
4 Beds
3.5 Baths
3,460 SqFt
Key Details
Sold Price $575,000
Property Type Single Family Home
Sub Type Single Family Residence
Listing Status Sold
Purchase Type For Sale
Square Footage 3,460 sqft
Price per Sqft $166
MLS Listing ID 72444190
Sold Date 04/16/19
Style Colonial
Bedrooms 4
Full Baths 3
Half Baths 1
Year Built 2004
Annual Tax Amount $9,061
Tax Year 2018
Lot Size 1.000 Acres
Acres 1.0
Property Description
Magnificent and well maintained expansive colonial located in a desirable neighborhood with easy access to commuter rail and Bridgewater State University. The first floor great room with floor to ceiling stone fireplace, cathedral ceiling and over-sized windows, is the perfect spot to relax! There is a fabulous kitchen with unique granite counters, center island and a breakfast nook adjacent to a large deck to enjoy your morning coffee! Life is made much easier with a laundry room and mud room on the first floor as well as a half bath. Like to work from home? Enjoy the perfect home office! Entertain? Your new formal dining room has room for all of your relatives and friends! The second floor includes an expansive master bedroom and three additional large bedrooms, all with private or Jack-and-Jill bathrooms. Estate-sized yard w/privacy. So much more is offered by this wonderful property, but don't take our word for it.....make your appointment and see for yourself!
Location
State MA
County Plymouth
Zoning Resl
Direction Cherry Street to Calthrop Drive
Rooms
Basement Full, Interior Entry, Concrete
Primary Bedroom Level Second
Dining Room Coffered Ceiling(s), Chair Rail
Kitchen Countertops - Stone/Granite/Solid, Kitchen Island, Breakfast Bar / Nook, Deck - Exterior, Exterior Access, Open Floorplan
Interior
Interior Features Cathedral Ceiling(s), Sunken, Great Room, Wired for Sound, Internet Available - Broadband
Heating Forced Air, Oil, Fireplace(s)
Cooling Central Air
Flooring Carpet, Hardwood, Flooring - Wall to Wall Carpet
Fireplaces Number 1
Appliance Range, Dishwasher, Microwave, Refrigerator, Electric Water Heater, Plumbed For Ice Maker, Utility Connections for Electric Range, Utility Connections for Electric Oven, Utility Connections for Electric Dryer
Laundry Main Level, Electric Dryer Hookup, Paints & Finishes - Low VOC, First Floor, Washer Hookup
Exterior
Exterior Feature Rain Gutters, Storage
Garage Spaces 2.0
Fence Fenced
Community Features Public Transportation, Shopping, Tennis Court(s), Walk/Jog Trails, Stable(s), Golf, Medical Facility, Laundromat, Conservation Area, Highway Access, House of Worship, Private School, Public School, T-Station, University
Utilities Available for Electric Range, for Electric Oven, for Electric Dryer, Washer Hookup, Icemaker Connection, Generator Connection
Roof Type Shingle
Total Parking Spaces 4
Garage Yes
Building
Foundation Concrete Perimeter
Sewer Private Sewer
Water Public
Schools
Elementary Schools Mitchell Elem
Middle Schools Williams
High Schools Bridgewater/Ray
Others
Acceptable Financing Contract
Listing Terms Contract
Read Less
Want to know what your home might be worth? Contact us for a FREE valuation!

Our team is ready to help you sell your home for the highest possible price ASAP
Bought with Gregory Murphy • WEICHERT, REALTORS® - Briarwood Real Estate


