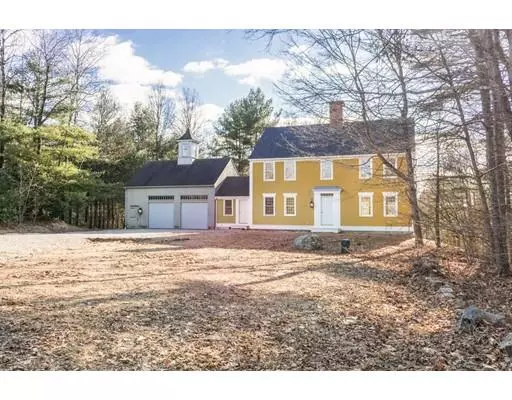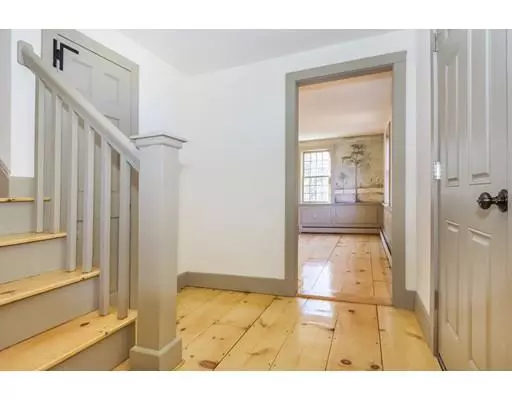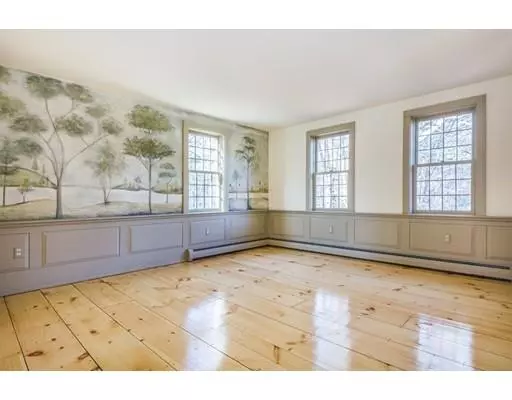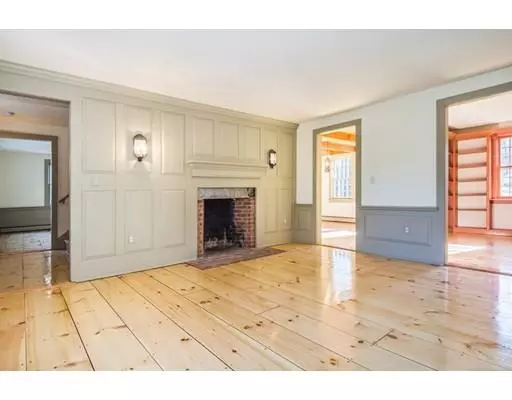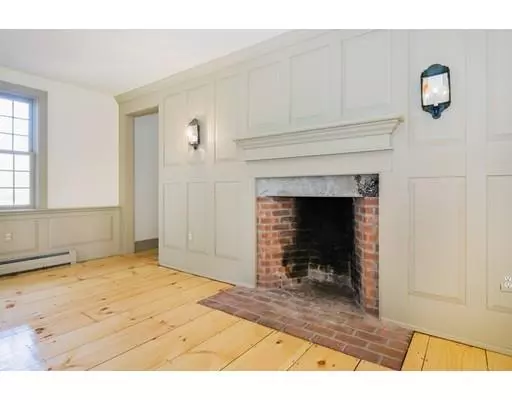$425,000
$429,900
1.1%For more information regarding the value of a property, please contact us for a free consultation.
42 Champeaux Rd Brimfield, MA 01010
3 Beds
3.5 Baths
3,411 SqFt
Key Details
Sold Price $425,000
Property Type Single Family Home
Sub Type Single Family Residence
Listing Status Sold
Purchase Type For Sale
Square Footage 3,411 sqft
Price per Sqft $124
Subdivision Champeaux Road Area
MLS Listing ID 72441691
Sold Date 03/28/19
Style Colonial
Bedrooms 3
Full Baths 3
Half Baths 1
HOA Y/N false
Year Built 2003
Annual Tax Amount $6,766
Tax Year 2018
Lot Size 2.510 Acres
Acres 2.51
Property Description
Picturesque country road lined with handsome Colonials leads to this gorgeous, freshly renovated 3 BR 3 1/2 Bath Reproduction Colonial with finished walk out lower level on 2.5 Acres! Exquisite details abound; 1st and 2nd floor newly refinished beautiful wide pine floors, Living Room and Dining Room have wainscoting and chair rail, fireplace detail in Living Room with striking hand painted wall mural, book shelf lined Library, large fireplaced eat in Kitchen, wood counter tops, exposed beams and huge walk-in Pantry! Second floor features generous Master BR with walk-in closet and full whirlpool Bath plus walk-up attic, two other good sized Bedrooms and 2nd full Bath. Finished lower level includes huge Family Rm with slider to yard, two additional rooms and convenient 3rd full Bath, all with stylish concrete flooring. Over sized attached Garage has full stairs to ready to 2nd floor. Twin stone pillars mark driveway entry.
Location
State MA
County Hampden
Zoning AR
Direction Rte 148 N ( Brookfield Rd) to Champeaux, sign
Rooms
Family Room Exterior Access, Slider
Basement Full, Finished, Walk-Out Access, Interior Entry, Concrete
Primary Bedroom Level Second
Dining Room Flooring - Wood, Chair Rail, Open Floorplan, Wainscoting
Kitchen Beamed Ceilings, Flooring - Wood, Dining Area, Pantry, Countertops - Upgraded, Kitchen Island, Open Floorplan, Recessed Lighting, Lighting - Sconce
Interior
Interior Features Bathroom - Full, Pedestal Sink, Closet, Bathroom, Library, Bonus Room, Play Room
Heating Baseboard, Oil
Cooling None
Flooring Wood, Concrete, Flooring - Wood
Fireplaces Number 2
Fireplaces Type Kitchen, Living Room
Appliance Range, Dishwasher, Refrigerator, Tank Water Heater, Utility Connections for Electric Range, Utility Connections for Electric Oven, Utility Connections for Electric Dryer
Laundry Flooring - Wood, Main Level, First Floor, Washer Hookup
Exterior
Garage Spaces 2.0
Utilities Available for Electric Range, for Electric Oven, for Electric Dryer, Washer Hookup
Roof Type Shingle
Total Parking Spaces 10
Garage Yes
Building
Lot Description Level
Foundation Concrete Perimeter
Sewer Private Sewer
Water Private
Schools
Elementary Schools Brimfield Elem
Middle Schools Tantasqua Jr Hi
High Schools Tantasqua Sr Hi
Others
Senior Community false
Read Less
Want to know what your home might be worth? Contact us for a FREE valuation!

Our team is ready to help you sell your home for the highest possible price ASAP
Bought with Deneen Maillet • RE/MAX Results Realty


