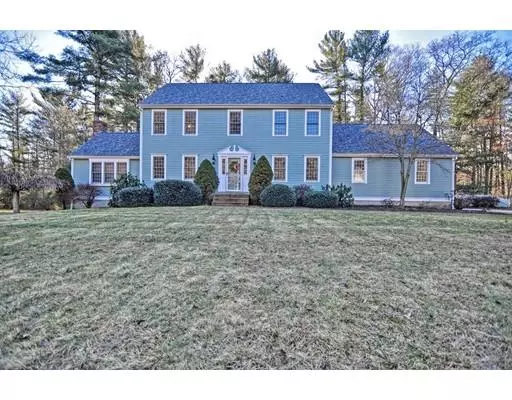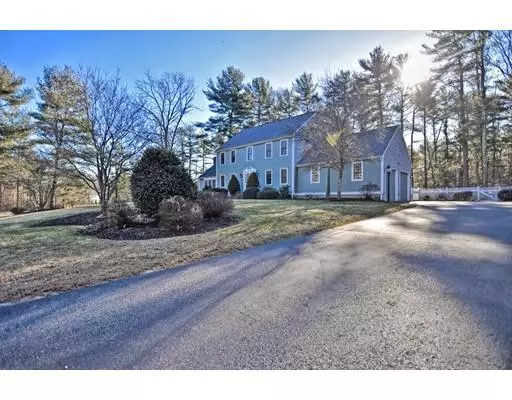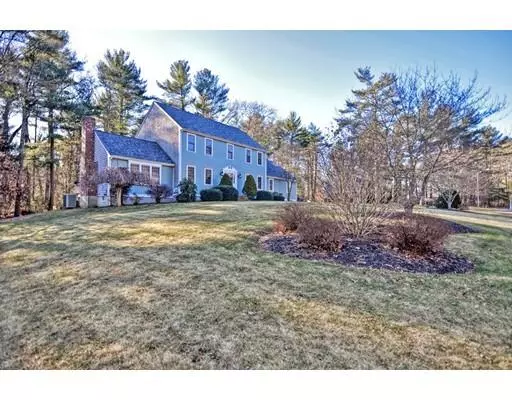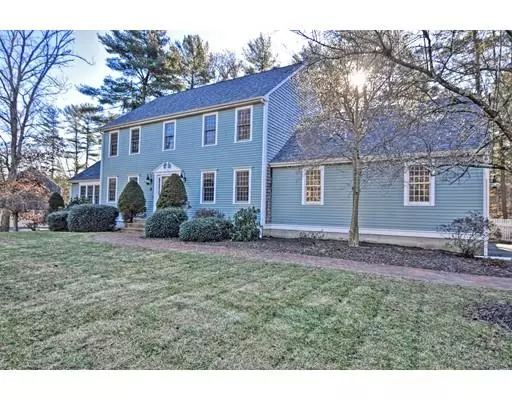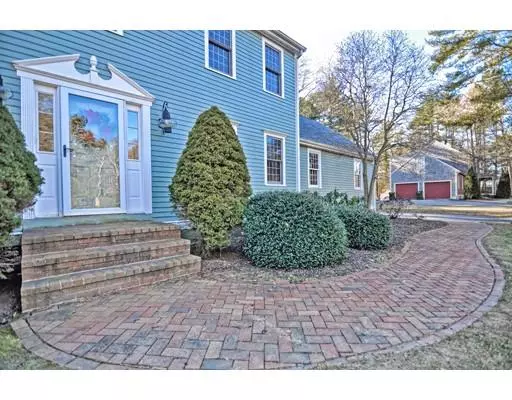$495,000
$499,900
1.0%For more information regarding the value of a property, please contact us for a free consultation.
35 Heather Hills Drive Bridgewater, MA 02324
4 Beds
2.5 Baths
2,915 SqFt
Key Details
Sold Price $495,000
Property Type Single Family Home
Sub Type Single Family Residence
Listing Status Sold
Purchase Type For Sale
Square Footage 2,915 sqft
Price per Sqft $169
MLS Listing ID 72441256
Sold Date 03/28/19
Style Colonial
Bedrooms 4
Full Baths 2
Half Baths 1
Year Built 1997
Annual Tax Amount $6,624
Tax Year 2018
Lot Size 1.000 Acres
Acres 1.0
Property Description
ELEGANT COLONIAL IN HIGHLY DESIRABLE HEATHER HILLS! This gorgeous 4 bedroom, 2.5 bath home has been meticulously maintained and is situated on one acre of land in this cul-de-sac neighborhood. Offering gleaming hardwood flooring throughout, a large finished basement which includes an exercise/ playroom, a spacious 1st floor office with French doors and built-in shelves, sunken living room with cathedral ceilings and fireplace, central air, central vac, smart switches and lights, 2 car garage attached, plenty of storage, newer roof, ss appliances, granite countertops, tiled backsplash in kitchen and breakfast bar. The interior has been freshly repainted in 2018 and a new deck has been added as well as a dog fence in the private fenced in backyard. Conveniently located with easy highway access to RT 44 and nearby to farms, fresh food and ice cream!
Location
State MA
County Plymouth
Zoning RES
Direction MA 104 (Dean Street) continue onto Pleasant St, right onto Pine St, left onto Heather Hills Drive
Rooms
Family Room Flooring - Laminate, Recessed Lighting
Basement Full, Finished, Interior Entry, Bulkhead
Primary Bedroom Level Second
Dining Room Flooring - Hardwood
Kitchen Flooring - Stone/Ceramic Tile, Dining Area, Countertops - Stone/Granite/Solid, Kitchen Island, Breakfast Bar / Nook, Deck - Exterior, Exterior Access, Recessed Lighting, Stainless Steel Appliances
Interior
Interior Features Recessed Lighting, Office, Media Room, Exercise Room, Central Vacuum
Heating Forced Air, Oil
Cooling Central Air
Flooring Tile, Laminate, Hardwood, Flooring - Hardwood, Flooring - Laminate
Fireplaces Number 1
Fireplaces Type Living Room
Appliance Range, Dishwasher, Microwave, Refrigerator, Electric Water Heater, Utility Connections for Electric Range
Laundry First Floor
Exterior
Exterior Feature Storage
Garage Spaces 2.0
Fence Fenced
Community Features Public Transportation, Shopping, Highway Access, House of Worship, Public School
Utilities Available for Electric Range
Roof Type Shingle
Total Parking Spaces 8
Garage Yes
Building
Lot Description Cul-De-Sac
Foundation Concrete Perimeter
Sewer Private Sewer
Water Public
Schools
Elementary Schools Mitchell
Middle Schools Bms
High Schools Br
Others
Acceptable Financing Contract
Listing Terms Contract
Read Less
Want to know what your home might be worth? Contact us for a FREE valuation!

Our team is ready to help you sell your home for the highest possible price ASAP
Bought with Nick and Natasha • Better Living Real Estate, LLC


