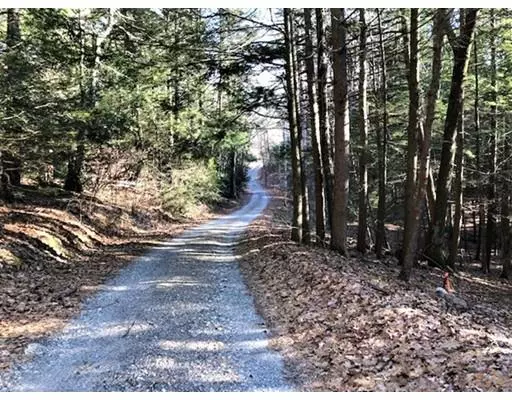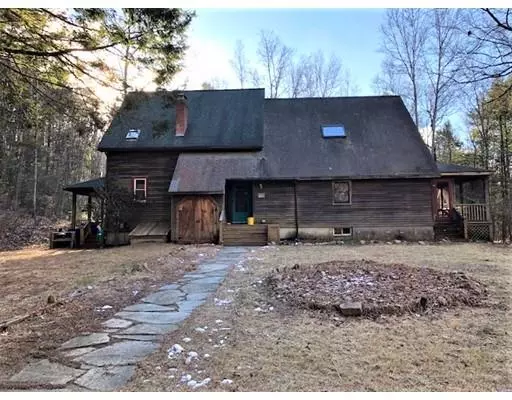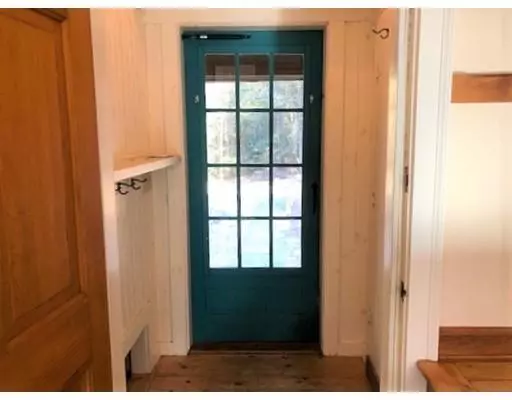$285,000
$299,900
5.0%For more information regarding the value of a property, please contact us for a free consultation.
60 W Chestnut Hill Rd Montague, MA 01351
3 Beds
2 Baths
1,927 SqFt
Key Details
Sold Price $285,000
Property Type Single Family Home
Sub Type Single Family Residence
Listing Status Sold
Purchase Type For Sale
Square Footage 1,927 sqft
Price per Sqft $147
MLS Listing ID 72440956
Sold Date 03/29/19
Style Saltbox
Bedrooms 3
Full Baths 2
HOA Y/N false
Year Built 1978
Annual Tax Amount $4,196
Tax Year 2018
Lot Size 4.040 Acres
Acres 4.04
Property Sub-Type Single Family Residence
Property Description
A private driveway, over a stream, takes you to this oasis set on 4 acres of land, surrounded by nature. The Goshen stone walkway leads to the Saltbox home, situated facing south, to capture the passive solar. The first floor hosts a dining room with a bay window and farmhouse kitchen, complete with a butcher block counter, freshly painted cabinets, a breakfast bar and slider to deck. The spacious living room has built in cabinetry, recessed lighting, a bay window, and access to the screened porch. The house has 2 stairwells to the second floor, where the wall to wall carpet is new throughout. Both bathrooms have tiled floors, and have been impeccably kept. Outside is a gardeners paradise, with developed organic garden beds, fenced in to keep the critters out. The 3 different porches make outdoor living easy in the warmer months, and the fully insulated house keeps you toasty all winter. Come see all this home has to offer, just off N Leverett Road, minutes to Rte 63.
Location
State MA
County Franklin
Zoning 4A
Direction Rte 63 to N Leverett Rd. Left on W Chestnut Hill Rd, stay right
Rooms
Basement Full, Interior Entry, Bulkhead, Concrete
Primary Bedroom Level Second
Dining Room Ceiling Fan(s), Flooring - Wood, Window(s) - Bay/Bow/Box
Kitchen Flooring - Stone/Ceramic Tile, Exterior Access
Interior
Interior Features Internet Available - DSL, Internet Available - Satellite
Heating Baseboard, Electric Baseboard, Oil
Cooling None
Flooring Wood, Tile, Carpet
Appliance Range, Refrigerator, Washer, Dryer, Oil Water Heater, Utility Connections for Gas Range, Utility Connections for Electric Dryer
Laundry In Basement, Washer Hookup
Exterior
Exterior Feature Rain Gutters, Storage, Garden
Community Features Shopping, Park, Golf, Laundromat, Conservation Area, House of Worship, Public School
Utilities Available for Gas Range, for Electric Dryer, Washer Hookup, Generator Connection
Waterfront Description Stream
Roof Type Shingle
Total Parking Spaces 4
Garage No
Building
Lot Description Wooded, Easements, Gentle Sloping, Sloped
Foundation Slab
Sewer Private Sewer
Water Private
Architectural Style Saltbox
Schools
Elementary Schools Gmrsd
Middle Schools Great Falls
High Schools Turners Falls
Others
Senior Community false
Read Less
Want to know what your home might be worth? Contact us for a FREE valuation!

Our team is ready to help you sell your home for the highest possible price ASAP
Bought with Steven Palatt • Sawicki Real Estate






