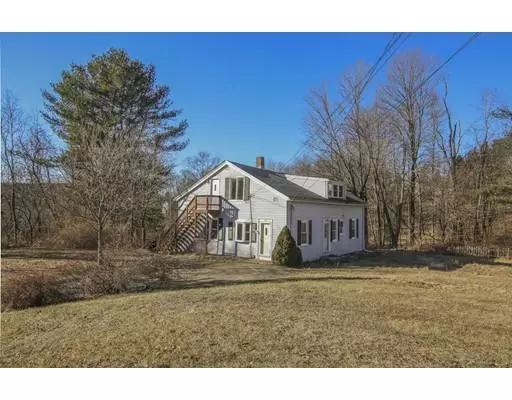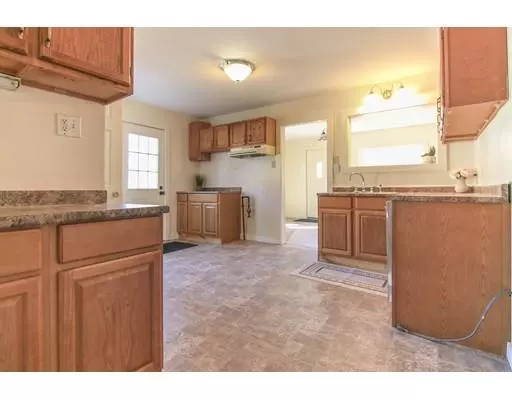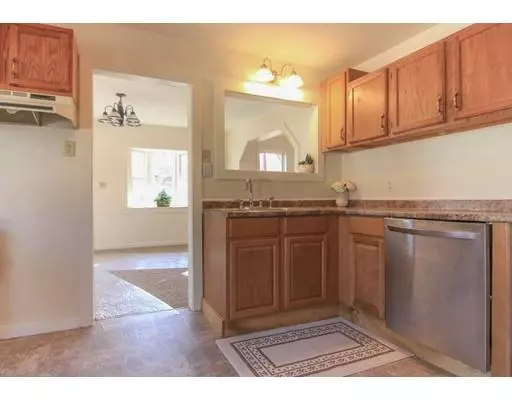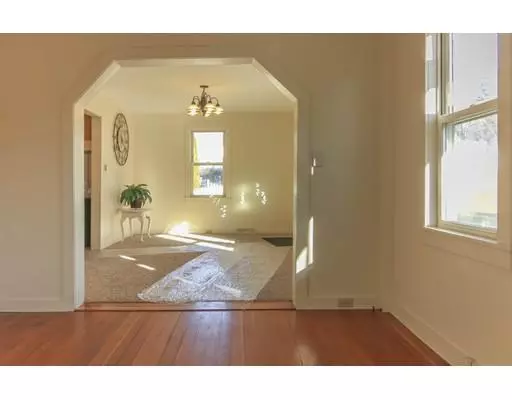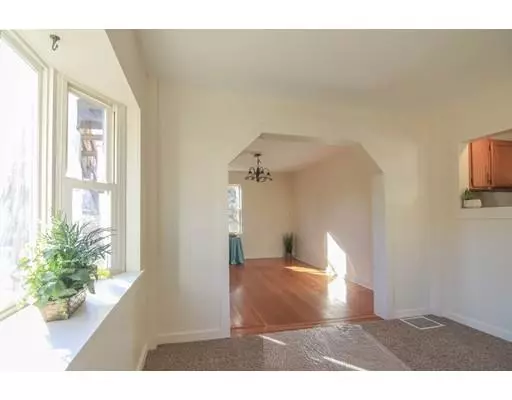$226,000
$229,900
1.7%For more information regarding the value of a property, please contact us for a free consultation.
60 Valley St Spencer, MA 01562
4 Beds
2 Baths
1,995 SqFt
Key Details
Sold Price $226,000
Property Type Single Family Home
Sub Type Single Family Residence
Listing Status Sold
Purchase Type For Sale
Square Footage 1,995 sqft
Price per Sqft $113
MLS Listing ID 72440080
Sold Date 03/13/19
Style Cape
Bedrooms 4
Full Baths 2
HOA Y/N false
Year Built 1927
Annual Tax Amount $2,296
Tax Year 2018
Lot Size 0.510 Acres
Acres 0.51
Property Description
Are you looking for a move in ready home with lots of space for family members? This wonderful 9 room, 4 bedroom, 2 bath dormered Cape is so much larger inside than it looks! You really need to see it to believe it! And how wonderful to be the last home on a dead end street! Listen to the soothing sounds of the babbling brook in the woods out back while still being close to all the conveniences of town! Keep away those winter blues in all the sunny bright rooms you find here, even in winter! The open feel between the kitchen, dining and living room is easy to appreciate. New cabinets and counters were just added to the spacious kitchen. Two bedrooms, a full bath, and office/den complete the first floor. Then, check out the 2nd family room or sitting area on the 2nd floor that is the central area connecting 2 more large bedrooms and another full bath! Bonus! This could easily be recreated back to 2 family home, by adding a kitchen upstairs. Schedule appointment soon! This could go fast
Location
State MA
County Worcester
Zoning no
Direction From Rt 9 take Water St or Mill St, to Valley St. Go to last home on right
Rooms
Family Room Flooring - Wall to Wall Carpet
Basement Full, Walk-Out Access, Concrete
Primary Bedroom Level Second
Dining Room Flooring - Wall to Wall Carpet
Interior
Interior Features Home Office
Heating Central, Forced Air, Natural Gas
Cooling None
Flooring Wood, Vinyl, Carpet, Flooring - Hardwood
Appliance Range, Dishwasher, Gas Water Heater, Tank Water Heater, Utility Connections for Gas Range
Laundry Second Floor
Exterior
Community Features Public Transportation, Shopping, Park, Walk/Jog Trails, Medical Facility, Private School, Public School
Utilities Available for Gas Range
Waterfront false
Waterfront Description Beach Front, Stream
Roof Type Shingle, Rubber
Total Parking Spaces 4
Garage No
Building
Lot Description Wooded, Level, Sloped
Foundation Block
Sewer Private Sewer
Water Public
Schools
Elementary Schools Wire Village
Middle Schools Knox
High Schools Prouty
Read Less
Want to know what your home might be worth? Contact us for a FREE valuation!

Our team is ready to help you sell your home for the highest possible price ASAP
Bought with Jim Black Group • Keller Williams Realty Greater Worcester


