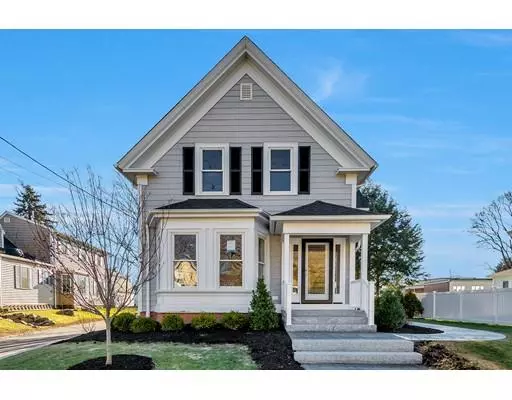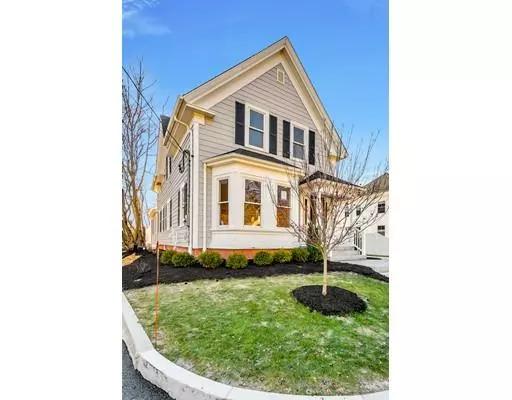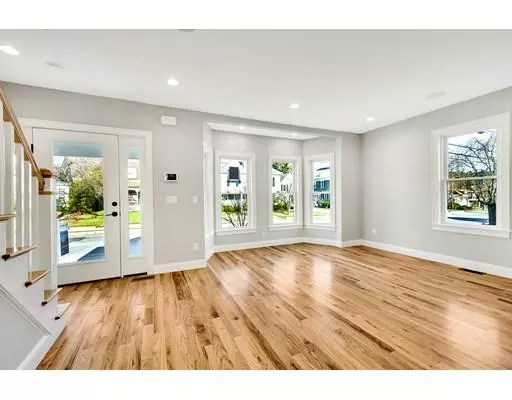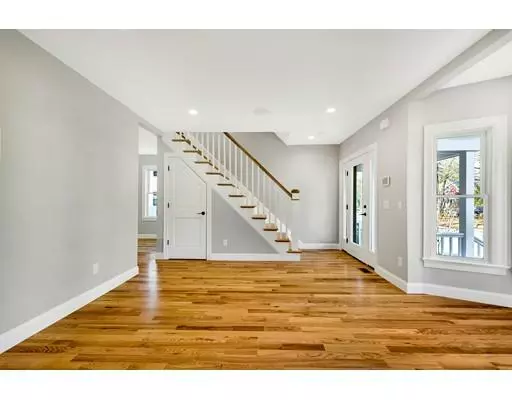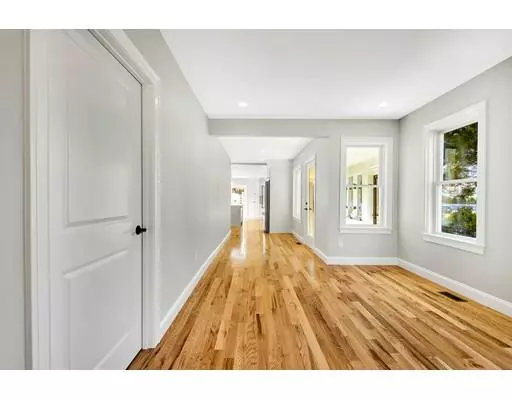$675,000
$685,000
1.5%For more information regarding the value of a property, please contact us for a free consultation.
205 Main Street Easton, MA 02356
4 Beds
2.5 Baths
2,300 SqFt
Key Details
Sold Price $675,000
Property Type Single Family Home
Sub Type Single Family Residence
Listing Status Sold
Purchase Type For Sale
Square Footage 2,300 sqft
Price per Sqft $293
MLS Listing ID 72432909
Sold Date 02/22/19
Style Colonial
Bedrooms 4
Full Baths 2
Half Baths 1
HOA Y/N false
Year Built 1901
Annual Tax Amount $6,159
Tax Year 2018
Lot Size 0.310 Acres
Acres 0.31
Property Sub-Type Single Family Residence
Property Description
Bright and modern renovation within walking distance to shopping and dining out! The professionally landscaped exterior with irrigation boasts stamped concrete walkways, granite steps & a vast deck area plus a built-in fire pit. Your entertaining options continue indoors with the beautifully appointed eat-in kitchen. Plenty of space at the oversized island with glossy countertops and brand new Kitchenaid appliances. Plus an optional space for a full dining table. First floor contains a large living room, sitting room, enclosed porch, half bath & laundry with new washer/dryer and the master bedroom. Master ensuite has a double vanity & walk-in shower with glass doors. A cozy sitting room leads to an enclosed porch. Head upstairs for three bedrooms and full bathroom. Home has oak floors and high efficiency LED recessed lighting throughout, as well as being hardwired w/ Sonos speakers inside and in the backyard. NEW roof, driveway & alarm system also included
Location
State MA
County Bristol
Zoning .
Direction Main Street
Rooms
Family Room Flooring - Wall to Wall Carpet, Recessed Lighting
Basement Partially Finished, Interior Entry, Garage Access, Sump Pump
Primary Bedroom Level First
Kitchen Flooring - Hardwood, Dining Area, Balcony / Deck, Countertops - Stone/Granite/Solid, Kitchen Island, Cable Hookup, Exterior Access, Recessed Lighting, Slider, Stainless Steel Appliances, Gas Stove
Interior
Interior Features Balcony - Interior, Recessed Lighting, Sitting Room, Mud Room, Wired for Sound
Heating Forced Air
Cooling Central Air
Flooring Hardwood, Flooring - Hardwood
Appliance Range, Dishwasher, Microwave, Refrigerator, Washer, Dryer, Tank Water Heaterless, Utility Connections for Gas Range, Utility Connections for Gas Oven
Exterior
Exterior Feature Professional Landscaping, Sprinkler System
Garage Spaces 2.0
Utilities Available for Gas Range, for Gas Oven
Total Parking Spaces 6
Garage Yes
Building
Foundation Stone
Sewer Public Sewer
Water Public
Architectural Style Colonial
Read Less
Want to know what your home might be worth? Contact us for a FREE valuation!

Our team is ready to help you sell your home for the highest possible price ASAP
Bought with Tempel Realty Group • Gibson Sotheby's International Realty


