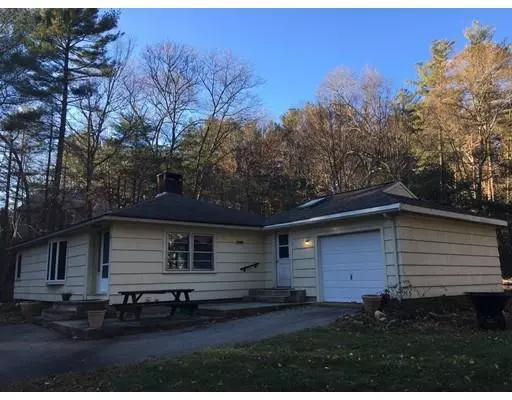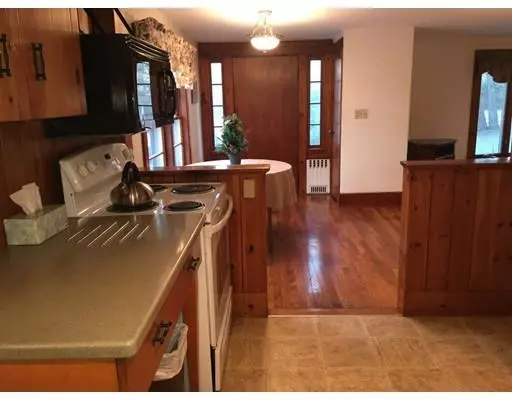$305,000
$315,000
3.2%For more information regarding the value of a property, please contact us for a free consultation.
133 Pierce Avenue Hanson, MA 02341
2 Beds
1 Bath
1,080 SqFt
Key Details
Sold Price $305,000
Property Type Single Family Home
Sub Type Single Family Residence
Listing Status Sold
Purchase Type For Sale
Square Footage 1,080 sqft
Price per Sqft $282
MLS Listing ID 72430736
Sold Date 02/25/19
Style Ranch
Bedrooms 2
Full Baths 1
HOA Y/N false
Year Built 1954
Annual Tax Amount $3,957
Tax Year 2018
Property Description
Large Retreat lot nicely situated off country road. Two minute walk to athletic fields. 2 miles from "T" station. Lots of expensive updates, newer heating system, newer architectural roof. Updated kitchen counter-tops, built in microwave and recessed lighting. Almost all windows have been replaced. Space efficient "mud room" off of kitchen, with lots of closeted storage space, connecting to well built one car garage, as well as access to back yard thru slider. Open concept family room with over-sized bow window and fireplace, with built-in bookcases on either side of fireplace - opens to dining area and kitchen. Den also has a fireplace with wood-stove and more built ins as well. Many perennial plantings. Well loved home ready for new beginnings.
Location
State MA
County Plymouth
Zoning res
Direction Rt. 27 to High St to Pierce Ave.
Rooms
Basement Partial, Bulkhead, Sump Pump
Primary Bedroom Level First
Dining Room Flooring - Hardwood
Kitchen Flooring - Vinyl, Countertops - Stone/Granite/Solid, Countertops - Upgraded, Recessed Lighting
Interior
Interior Features Ceiling - Cathedral, Ceiling Fan(s), Closet - Walk-in, Closet/Cabinets - Custom Built, Pantry, Slider, Den, Mud Room
Heating Central, Fireplace(s)
Cooling None
Flooring Vinyl, Hardwood, Flooring - Hardwood, Flooring - Wall to Wall Carpet
Fireplaces Number 2
Fireplaces Type Living Room, Wood / Coal / Pellet Stove
Appliance Range, Microwave, Refrigerator, Washer, Dryer, Oil Water Heater
Exterior
Exterior Feature Rain Gutters, Storage, Garden
Garage Spaces 1.0
Community Features Public Transportation, Shopping, Walk/Jog Trails
Roof Type Shingle
Total Parking Spaces 4
Garage Yes
Building
Lot Description Wooded
Foundation Block, Irregular
Sewer Private Sewer
Water Public
Schools
Elementary Schools Maquan
Middle Schools Hms
High Schools Whrhs
Others
Acceptable Financing Contract
Listing Terms Contract
Read Less
Want to know what your home might be worth? Contact us for a FREE valuation!

Our team is ready to help you sell your home for the highest possible price ASAP
Bought with David Michael • Conway - Lakeville






