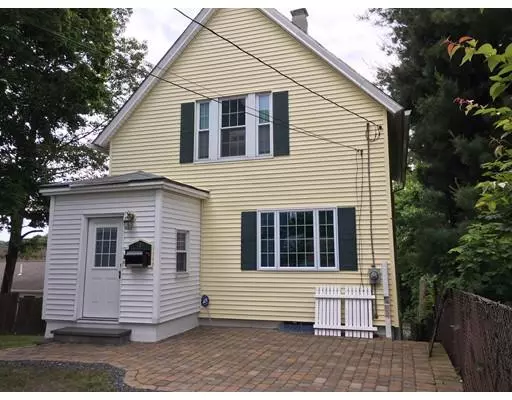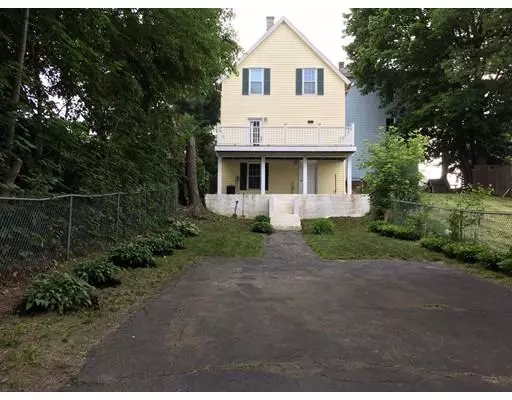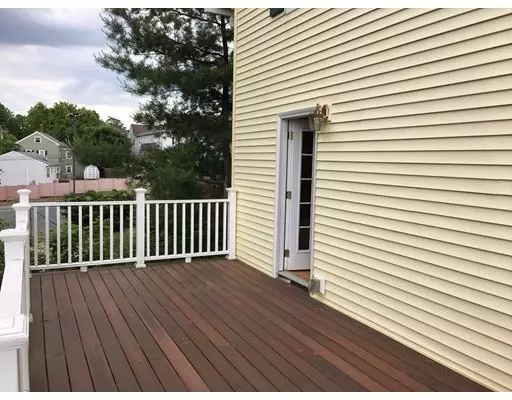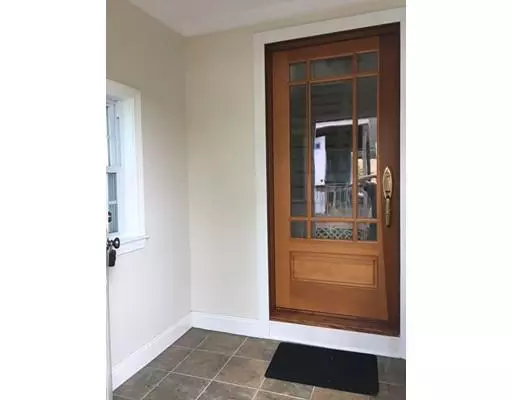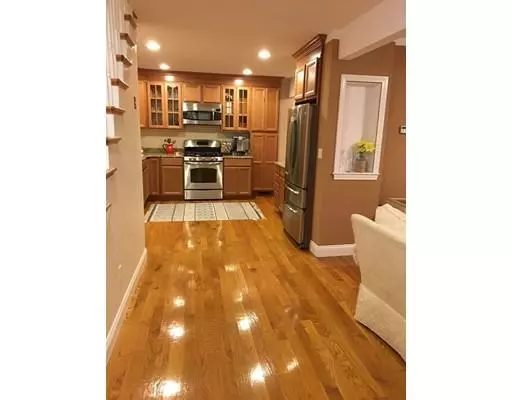$265,000
$265,000
For more information regarding the value of a property, please contact us for a free consultation.
701 Main Street Clinton, MA 01510
3 Beds
3 Baths
1,435 SqFt
Key Details
Sold Price $265,000
Property Type Single Family Home
Sub Type Single Family Residence
Listing Status Sold
Purchase Type For Sale
Square Footage 1,435 sqft
Price per Sqft $184
MLS Listing ID 72425881
Sold Date 01/18/19
Style Cape
Bedrooms 3
Full Baths 3
HOA Y/N false
Year Built 1920
Annual Tax Amount $2,750
Tax Year 2018
Lot Size 3,484 Sqft
Acres 0.08
Property Sub-Type Single Family Residence
Property Description
Move right into this conveniently located home within easy walk to the stores. ***Finely renovated home with open first-floor plan makes use of space like no other and making the inside look larger than the outside. Often overlooked details are packed within this fine home including plastered walls and ceilings, quality appliances, granite counters, high-quality doors, windows and hardware, real oak flooring, insulation between rooms, dining room access composite 10x22ft deck, tiled showers, all new electrical, plumbing and so much more. Lower level includes its own full bath, stone countertop with sink and private entry/walk-out to the backyard making this a great opportunity for a private adult living suite. There are two driveways allowing for extra parking space, one in the front and one at the back of the house (Clark Street).
Location
State MA
County Worcester
Zoning R1
Direction Across from Walgreen's. Yellow House - Shared driveway with large blue house.
Rooms
Basement Full, Finished, Walk-Out Access, Interior Entry, Concrete
Primary Bedroom Level Second
Dining Room Flooring - Hardwood, Deck - Exterior, Open Floorplan, Remodeled, Crown Molding
Kitchen Flooring - Hardwood, Dining Area, Countertops - Stone/Granite/Solid, Open Floorplan, Recessed Lighting, Remodeled, Stainless Steel Appliances, Gas Stove, Peninsula, Crown Molding
Interior
Interior Features Mud Room, Internet Available - Broadband
Heating Central, Forced Air, Natural Gas
Cooling Central Air
Flooring Tile, Carpet, Hardwood, Flooring - Stone/Ceramic Tile
Appliance Range, Dishwasher, Disposal, Microwave, Refrigerator, Freezer, Washer, Dryer, Range Hood, Electric Water Heater, Plumbed For Ice Maker, Utility Connections for Gas Range, Utility Connections for Gas Oven, Utility Connections for Electric Dryer
Laundry Flooring - Wall to Wall Carpet, Electric Dryer Hookup, Recessed Lighting, Washer Hookup, In Basement
Exterior
Exterior Feature Rain Gutters
Fence Fenced
Community Features Shopping
Utilities Available for Gas Range, for Gas Oven, for Electric Dryer, Washer Hookup, Icemaker Connection
Roof Type Shingle
Total Parking Spaces 3
Garage No
Building
Lot Description Easements
Foundation Stone
Sewer Public Sewer
Water Public
Architectural Style Cape
Read Less
Want to know what your home might be worth? Contact us for a FREE valuation!

Our team is ready to help you sell your home for the highest possible price ASAP
Bought with Ivelin Mollov • RE/MAX Patriot Realty


