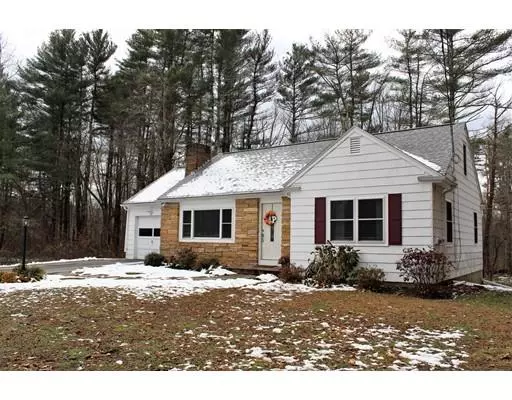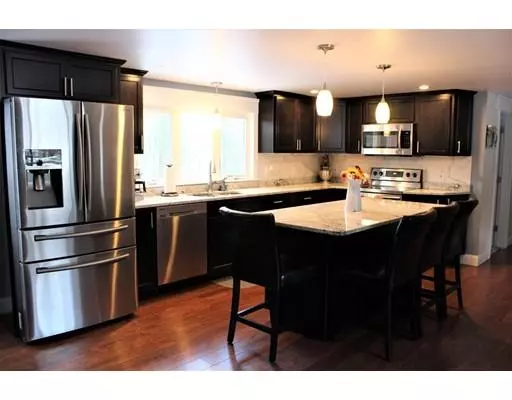$327,000
$335,000
2.4%For more information regarding the value of a property, please contact us for a free consultation.
273 South St West Bridgewater, MA 02379
2 Beds
1 Bath
968 SqFt
Key Details
Sold Price $327,000
Property Type Single Family Home
Sub Type Single Family Residence
Listing Status Sold
Purchase Type For Sale
Square Footage 968 sqft
Price per Sqft $337
MLS Listing ID 72425230
Sold Date 01/23/19
Style Cape, Ranch
Bedrooms 2
Full Baths 1
Year Built 1954
Annual Tax Amount $4,706
Tax Year 2018
Lot Size 1.810 Acres
Acres 1.81
Property Description
*** OPEN HOUSE CANCELLED; MULTIPLE OFFERS IN; PLEASE SEE ATTACHED NOTIFICATION *** Come fall in love with this picture perfect Cape in West Bridgewater. Current owners have done a fantastic job renovating this home with modern features and tasteful décor including beautiful dark wood cabinets, granite countertops and stainless steel appliances. Pair that with gorgeous hardwood flooring, brand new windows throughout, soft hued paint on the walls, custom trim and molding everywhere you look and tile work that is just gorgeous. The two ample size bedrooms with custom closets, a completely open concept kitchen and living room and full bath round out the living area. The partially finished walk-out basement with guest bedroom/living room is perfect for your holiday guests! The unfinished portion has laundry, storage and brand new heating/air conditioning unit. All this and very close to highway access and two commuter rail stations. This could be the one you've been dreaming of.
Location
State MA
County Plymouth
Zoning RES
Direction East Center St (route 106) to River St to South St. (Use GPS)
Rooms
Family Room Window(s) - Bay/Bow/Box, Exterior Access
Basement Full, Partially Finished, Walk-Out Access, Sump Pump
Primary Bedroom Level First
Kitchen Window(s) - Bay/Bow/Box, Balcony / Deck, Countertops - Stone/Granite/Solid, Open Floorplan, Remodeled
Interior
Heating Forced Air, Oil
Cooling Central Air
Fireplaces Number 1
Fireplaces Type Living Room
Laundry In Basement
Exterior
Garage Spaces 1.0
Community Features Shopping, Park, Walk/Jog Trails, Golf, Conservation Area, Highway Access, House of Worship, Public School, University
Total Parking Spaces 3
Garage Yes
Building
Lot Description Wooded
Foundation Concrete Perimeter
Sewer Private Sewer
Water Public
Read Less
Want to know what your home might be worth? Contact us for a FREE valuation!

Our team is ready to help you sell your home for the highest possible price ASAP
Bought with Colleen Dutcher • RE/MAX Platinum






