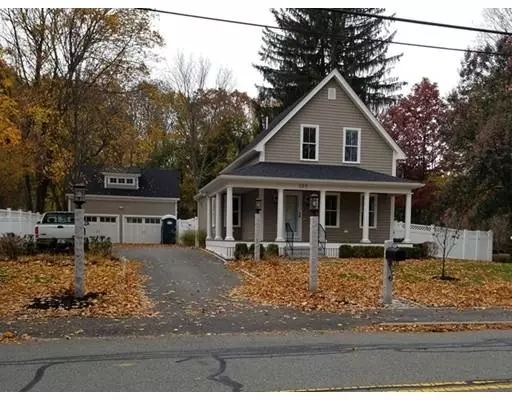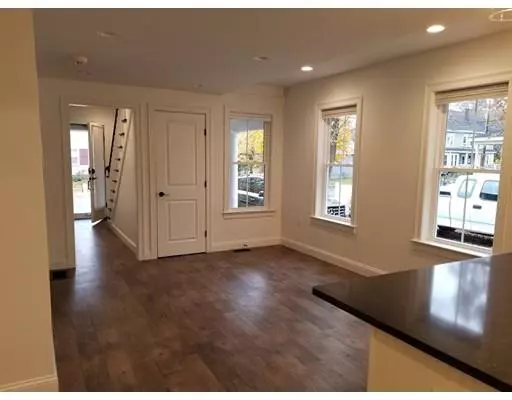$484,900
$484,900
For more information regarding the value of a property, please contact us for a free consultation.
105 Union St Bridgewater, MA 02324
3 Beds
2 Baths
1,800 SqFt
Key Details
Sold Price $484,900
Property Type Single Family Home
Sub Type Single Family Residence
Listing Status Sold
Purchase Type For Sale
Square Footage 1,800 sqft
Price per Sqft $269
MLS Listing ID 72420891
Sold Date 01/11/19
Style Colonial
Bedrooms 3
Full Baths 2
HOA Y/N false
Year Built 1900
Annual Tax Amount $4,838
Tax Year 2018
Lot Size 0.480 Acres
Acres 0.48
Property Description
This beautifully renovated New England Colonial will leave you speechless! The custom craftsmanship and meticulous detail are apparent inside and out. House boasts 3 spacious bedrooms, 2 full baths with marble showers, large eat in kitchen with granite counter tops and stainless steel appliances. Highlights include recessed lighting throughout, dual laundry hookups, central vac, central air with 2 Nest controlled zones, tankless hot water, new boiler, alarm system, surveillance system, keyless entry, backup generator, and much more. Outside has maintenance free vinyl siding, wrap around farmers porch, professional landscaping complete with stone lampposts lining the 6 car driveway. Fenced in 1/2 acre yard has a generous sized stone patio with sunken Jacuzzi and separate fire pit for outside entertaining. Detached two car heated garage with generous great room above. Centrally located to schools, shopping, commuter rail and college. This home is a must see and wont last.
Location
State MA
County Plymouth
Zoning res
Direction off Rt 28
Rooms
Basement Full, Walk-Out Access, Concrete, Unfinished
Primary Bedroom Level Second
Interior
Interior Features Great Room, Central Vacuum
Heating Central, Forced Air, Natural Gas
Cooling Central Air
Flooring Wood, Hardwood, Wood Laminate
Appliance Tank Water Heaterless
Exterior
Exterior Feature Rain Gutters, Professional Landscaping
Garage Spaces 2.0
Fence Fenced/Enclosed, Fenced
Community Features Public Transportation, Shopping, Park, Walk/Jog Trails, Golf, Medical Facility, Laundromat, Bike Path, Conservation Area, House of Worship, Public School, T-Station, University
Roof Type Shingle
Total Parking Spaces 6
Garage Yes
Building
Lot Description Cleared, Level
Foundation Stone
Sewer Public Sewer
Water Public
Read Less
Want to know what your home might be worth? Contact us for a FREE valuation!

Our team is ready to help you sell your home for the highest possible price ASAP
Bought with Jennifer Copithorne • RE/MAX Platinum






