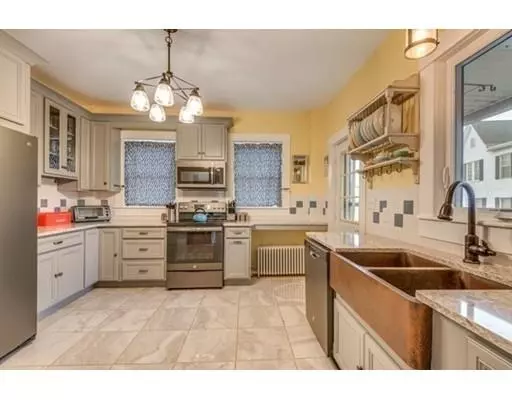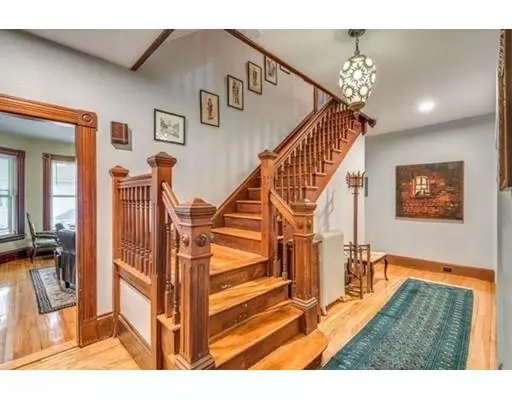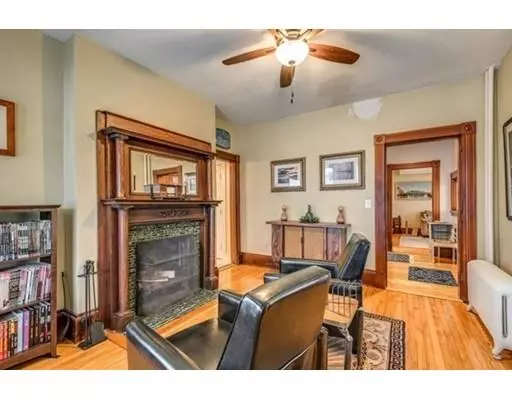$329,000
$329,000
For more information regarding the value of a property, please contact us for a free consultation.
285 Water St Clinton, MA 01510
4 Beds
2 Baths
2,504 SqFt
Key Details
Sold Price $329,000
Property Type Single Family Home
Sub Type Single Family Residence
Listing Status Sold
Purchase Type For Sale
Square Footage 2,504 sqft
Price per Sqft $131
MLS Listing ID 72419259
Sold Date 02/22/19
Style Victorian, Antique, Queen Anne
Bedrooms 4
Full Baths 2
HOA Y/N false
Year Built 1910
Annual Tax Amount $4,644
Tax Year 2018
Lot Size 7,405 Sqft
Acres 0.17
Property Sub-Type Single Family Residence
Property Description
Beautiful, tastefully updated Queen Anne Victorian. This 2,504 square foot home features a large wrap around porch, recently updated kitchen with granite counters. First floor contains living room with fireplace featuring original tile surround, family room, dining room and full bath with laundry. The turned staircase brings you to the second floor where four bedrooms, full bath and covered porch await. As a bonus, there's an unfinished 1,250 square feet of unlimited potential on the third floor. Recent updates to the bathrooms and electrical along with new gutters, and ductless split will surely appeal to today's discerning buyers and make this home a must see. Well maintained, period trim work throughout. A grand home, from a by-gone era that you would be extremely proud to own.
Location
State MA
County Worcester
Zoning re
Direction From rte 110/Bolton Road take left onto Water Street house is on the right
Rooms
Family Room Flooring - Hardwood
Basement Full, Interior Entry
Primary Bedroom Level Second
Dining Room Flooring - Hardwood
Kitchen Flooring - Stone/Ceramic Tile, Countertops - Stone/Granite/Solid
Interior
Interior Features Dressing Room
Heating Steam, Oil
Cooling Other
Flooring Wood, Tile, Vinyl, Flooring - Hardwood
Fireplaces Number 1
Fireplaces Type Living Room
Appliance Range, Dishwasher, Disposal, Microwave, Refrigerator, Washer, Dryer, Oil Water Heater, Plumbed For Ice Maker, Utility Connections for Electric Range, Utility Connections for Electric Oven, Utility Connections for Electric Dryer
Laundry Closet/Cabinets - Custom Built, Flooring - Stone/Ceramic Tile, First Floor
Exterior
Exterior Feature Rain Gutters, Storage
Community Features Public Transportation, Shopping, Pool, Tennis Court(s), Park, Walk/Jog Trails, Medical Facility, Laundromat, Highway Access, House of Worship, Sidewalks
Utilities Available for Electric Range, for Electric Oven, for Electric Dryer, Icemaker Connection
Roof Type Shingle
Total Parking Spaces 4
Garage No
Building
Foundation Stone
Sewer Public Sewer
Water Public
Architectural Style Victorian, Antique, Queen Anne
Others
Senior Community false
Read Less
Want to know what your home might be worth? Contact us for a FREE valuation!

Our team is ready to help you sell your home for the highest possible price ASAP
Bought with The Tom and Joanne Team • Gibson Sotheby's International Realty






