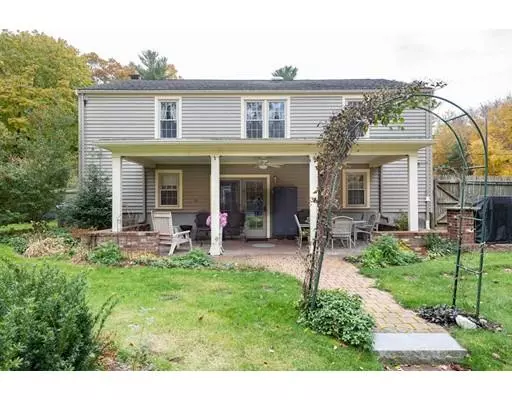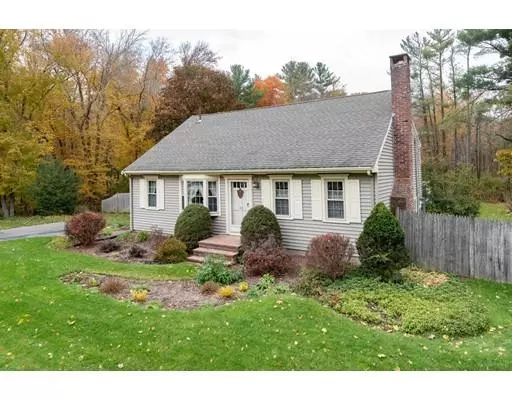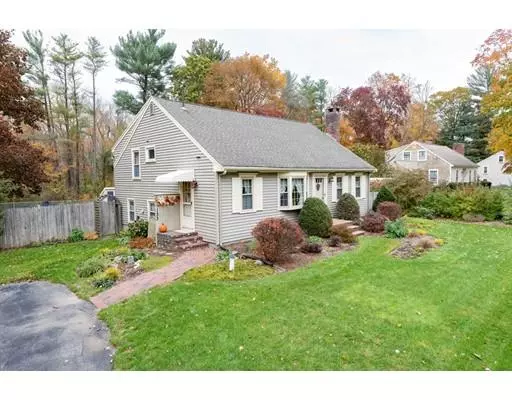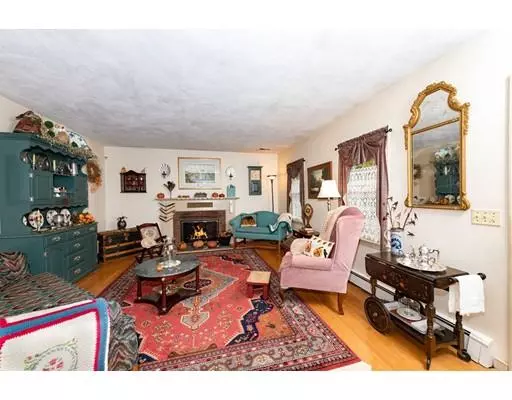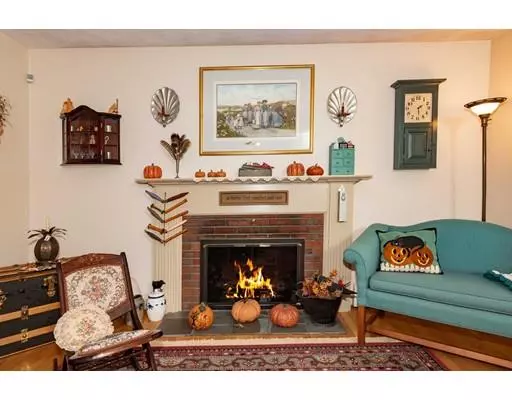$397,000
$414,900
4.3%For more information regarding the value of a property, please contact us for a free consultation.
133 South Drive Bridgewater, MA 02324
3 Beds
2 Baths
1,596 SqFt
Key Details
Sold Price $397,000
Property Type Single Family Home
Sub Type Single Family Residence
Listing Status Sold
Purchase Type For Sale
Square Footage 1,596 sqft
Price per Sqft $248
MLS Listing ID 72417857
Sold Date 02/27/19
Bedrooms 3
Full Baths 2
HOA Y/N false
Year Built 1970
Annual Tax Amount $4,660
Tax Year 2018
Lot Size 0.620 Acres
Acres 0.62
Property Description
Refreshingly different multi-level home with versatile floor plan built for casual living. Spacious fireplaced formal living room is the perfect conversation space and seamlessly flows into the dining area for easy entertaining and offers beautiful bay window and built-in china cabinet. Country kitchen with several glass cabinet doors, driveway entrance for easy shopping! Second level boasts three ample sized bedrooms all with hardwood floors. Second level bathroom redone in 2011 and lower level toilet replaced in 2016 – both featuring comfort height toilets. Finished basement with laundry room, den and family room with great additional space for the holidays or game days! Two-level walk-up attic has an incredible amount of extra storage space. Security system, central air, all interior doors have latched handles. Brick patio and in-ground pool for lazy summer days. Incredible opportunity to live in Bridgewater! Call to schedule your showing today.
Location
State MA
County Plymouth
Zoning RES
Direction South St to South Drive
Rooms
Family Room Flooring - Laminate, Flooring - Wood, French Doors
Basement Full, Finished, Walk-Out Access, Interior Entry, Sump Pump, Concrete
Primary Bedroom Level Second
Dining Room Flooring - Hardwood
Kitchen Flooring - Vinyl, Country Kitchen
Interior
Interior Features Closet, Den
Heating Baseboard, Natural Gas
Cooling Central Air
Flooring Wood, Tile, Vinyl, Flooring - Vinyl
Fireplaces Number 1
Fireplaces Type Living Room
Appliance Range, Dishwasher, Microwave, Refrigerator, Gas Water Heater, Water Heater(Separate Booster), Utility Connections for Gas Range, Utility Connections for Electric Dryer
Laundry Flooring - Vinyl, Electric Dryer Hookup, Washer Hookup, In Basement
Exterior
Exterior Feature Rain Gutters, Storage, Professional Landscaping
Pool In Ground
Community Features Public Transportation, Shopping, Pool, Walk/Jog Trails, Golf, Highway Access, House of Worship, T-Station, University
Utilities Available for Gas Range, for Electric Dryer
Roof Type Shingle
Total Parking Spaces 6
Garage No
Private Pool true
Building
Lot Description Wooded
Foundation Concrete Perimeter
Sewer Public Sewer
Water Public
Others
Senior Community false
Read Less
Want to know what your home might be worth? Contact us for a FREE valuation!

Our team is ready to help you sell your home for the highest possible price ASAP
Bought with William Stone • Keller Williams Realty


