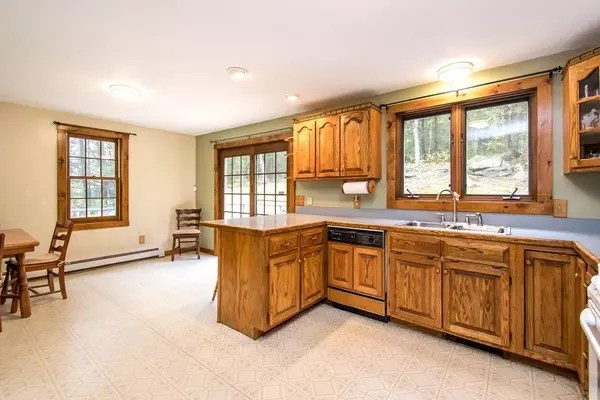$255,000
$259,900
1.9%For more information regarding the value of a property, please contact us for a free consultation.
101 Tucker Road New Braintree, MA 01531
3 Beds
2.5 Baths
1,723 SqFt
Key Details
Sold Price $255,000
Property Type Single Family Home
Sub Type Single Family Residence
Listing Status Sold
Purchase Type For Sale
Square Footage 1,723 sqft
Price per Sqft $147
MLS Listing ID 72417710
Sold Date 12/28/18
Style Colonial
Bedrooms 3
Full Baths 2
Half Baths 1
Year Built 1988
Annual Tax Amount $4,383
Tax Year 2018
Lot Size 5.900 Acres
Acres 5.9
Property Sub-Type Single Family Residence
Property Description
Looking for Country living at it's best? Zero in on this Charming Gambrel offering 6 rooms, 3 bedrooms & 2.5 baths! This property is privately nestled off the road and features a spacious eat in kitchen highlighting a breakfast bar, all appliances, dining area opening to family rm w/ beautiful hardwood flrs. Spacious,yet cozy living rm w/ hardwood flrs offering a brick hearth fireplace for those cold winter nights, fantastic mud rm w/ laundry area including washer & dryer and half bth all just located on the first flr. Second flr features a full bth & two spacious bedrms on the left wing of the home. The master suite situated on the right wing features a walk in closet and full bathroom. Outdoor entertainment starts here with truly being in your own private oasis surrounded by woodlands with 5.9 acres of land. Fantastic deck dining area awaits you for all your entertaining needs. One car detached garage features electricity & pellet stove a nice bonus!! Truly a CHARMER!
Location
State MA
County Worcester
Zoning Res
Direction Off Gilbertville Rd
Rooms
Family Room Flooring - Hardwood, Open Floorplan
Basement Full, Interior Entry, Bulkhead, Concrete
Primary Bedroom Level Second
Kitchen Flooring - Laminate, Dining Area, Breakfast Bar / Nook, Deck - Exterior, Exterior Access, Open Floorplan
Interior
Interior Features Mud Room
Heating Baseboard, Oil
Cooling None
Flooring Tile, Carpet, Laminate, Hardwood, Flooring - Stone/Ceramic Tile
Fireplaces Number 1
Fireplaces Type Living Room
Appliance Range, Dishwasher, Microwave, Refrigerator, Washer, Dryer, Tank Water Heater, Utility Connections for Electric Oven, Utility Connections for Electric Dryer
Laundry Flooring - Stone/Ceramic Tile, Electric Dryer Hookup, Washer Hookup, First Floor
Exterior
Garage Spaces 1.0
Utilities Available for Electric Oven, for Electric Dryer, Washer Hookup
Roof Type Shingle
Total Parking Spaces 5
Garage Yes
Building
Lot Description Wooded
Foundation Concrete Perimeter
Sewer Inspection Required for Sale
Water Private
Architectural Style Colonial
Read Less
Want to know what your home might be worth? Contact us for a FREE valuation!

Our team is ready to help you sell your home for the highest possible price ASAP
Bought with The Warfield Team • RE/MAX Advantage 1






