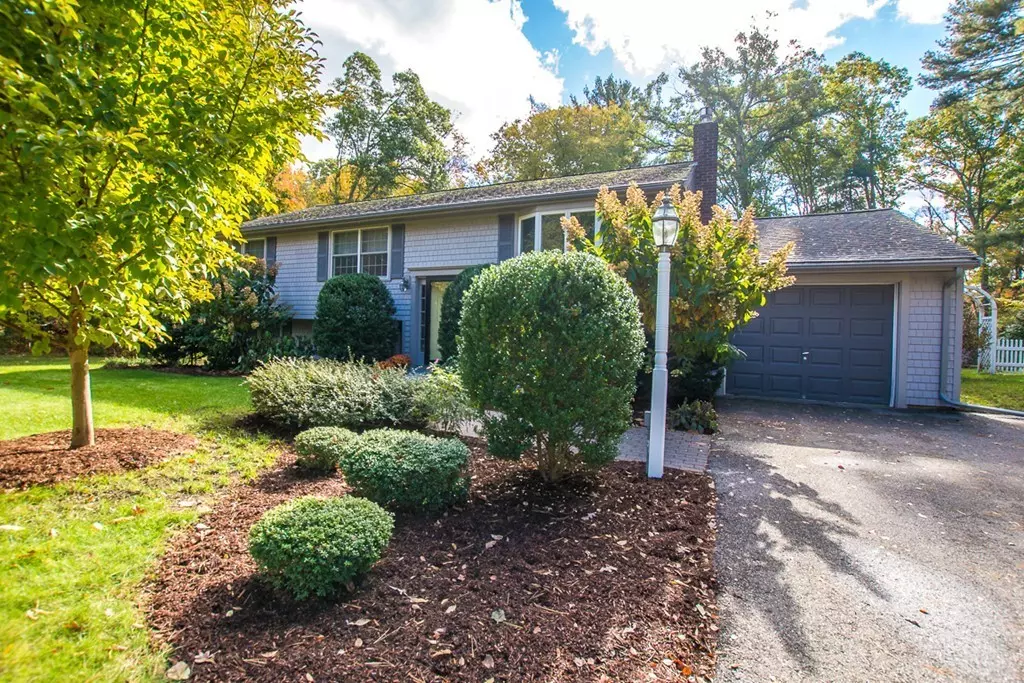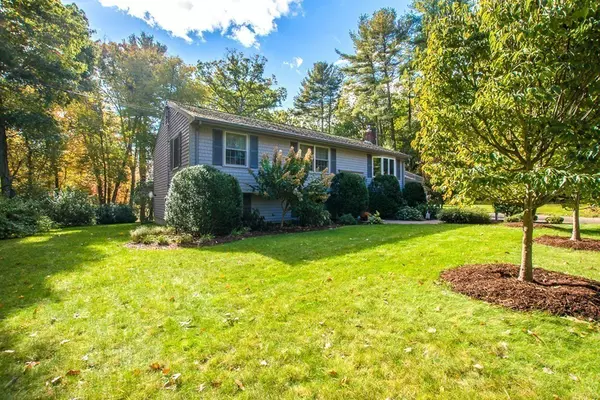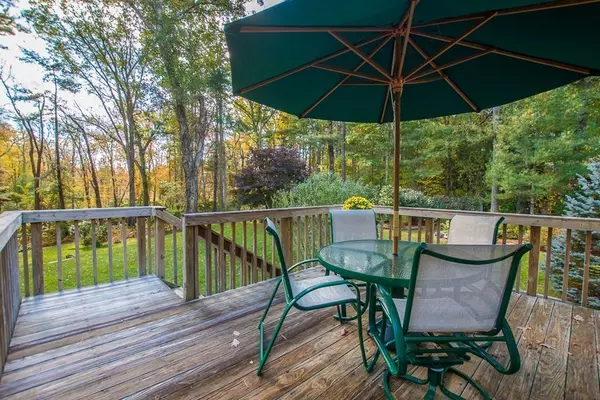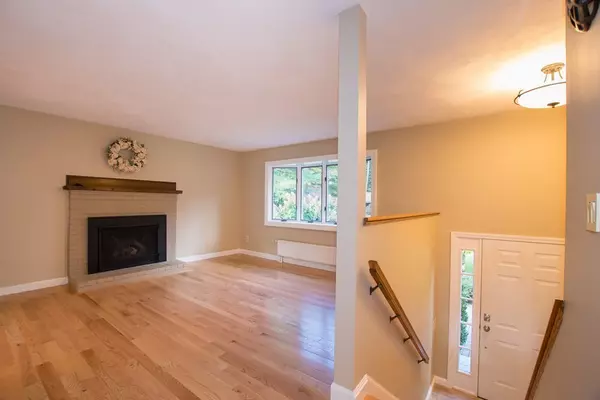$424,900
$419,900
1.2%For more information regarding the value of a property, please contact us for a free consultation.
20 Alverona Road Bridgewater, MA 02324
3 Beds
2 Baths
2,147 SqFt
Key Details
Sold Price $424,900
Property Type Single Family Home
Sub Type Single Family Residence
Listing Status Sold
Purchase Type For Sale
Square Footage 2,147 sqft
Price per Sqft $197
MLS Listing ID 72416303
Sold Date 12/17/18
Style Raised Ranch
Bedrooms 3
Full Baths 2
Year Built 1973
Annual Tax Amount $4,707
Tax Year 2018
Lot Size 0.770 Acres
Acres 0.77
Property Description
FIRST OPEN HOUSE - SUNDAY, 11/4, 12-2 PM - Don't forget the time change Saturday night or you'll miss this beauty! Must see this immaculate and impeccably updated home, located in established cul-de-sac neighborhood. Long term owners have spared no expense with their updates. Roof (architectural shingles); Siding (cedar impressions vinyl); Heating (efficient BUDERUS system); Windows (Marvin); Electric (200 amp); Septic (new in 2009). New hardwood floors, propane gas fireplace insert and recessed lighting. Updated Baths and Kitchen which features Bosch stainless steel appliances with electric oven and 5-burner gas cooktop. Exceptional backyard is super private and beautifully landscaped with mature plantings and stone walls. WELL LOVED HOME!
Location
State MA
County Plymouth
Zoning Res
Direction South St. to Laurie Lane to Alverona Rd.
Rooms
Family Room Closet, Flooring - Laminate, Recessed Lighting
Basement Full, Finished, Walk-Out Access, Interior Entry, Concrete
Primary Bedroom Level First
Dining Room Flooring - Hardwood, French Doors, Deck - Exterior, Slider
Kitchen Flooring - Hardwood, Countertops - Upgraded, Breakfast Bar / Nook
Interior
Interior Features Recessed Lighting, Bonus Room, Office
Heating Baseboard, Propane
Cooling None
Flooring Wood, Tile, Laminate, Flooring - Laminate
Fireplaces Number 1
Fireplaces Type Living Room
Appliance Dishwasher, Countertop Range, Refrigerator, Other, Propane Water Heater, Utility Connections for Gas Range, Utility Connections for Electric Oven
Laundry Flooring - Stone/Ceramic Tile, In Basement
Exterior
Exterior Feature Storage, Stone Wall
Garage Spaces 1.0
Community Features Public Transportation, Shopping, Walk/Jog Trails, Highway Access, University
Utilities Available for Gas Range, for Electric Oven
Roof Type Shingle
Total Parking Spaces 6
Garage Yes
Building
Lot Description Cul-De-Sac, Wooded, Easements
Foundation Concrete Perimeter
Sewer Private Sewer
Water Public
Schools
Elementary Schools George Mitchell
Middle Schools Williams
High Schools Bridgewater/Ray
Others
Senior Community false
Read Less
Want to know what your home might be worth? Contact us for a FREE valuation!

Our team is ready to help you sell your home for the highest possible price ASAP
Bought with Diana Hickey • William Raveis R.E. & Homes Services






