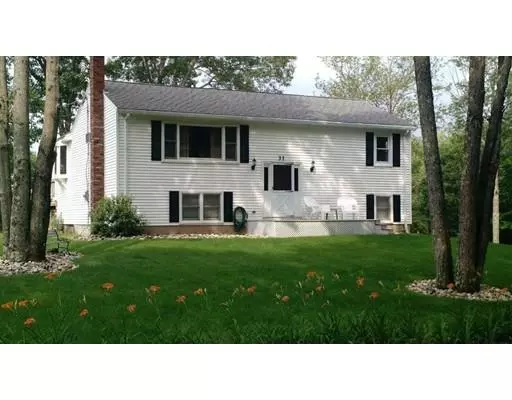$273,000
$279,900
2.5%For more information regarding the value of a property, please contact us for a free consultation.
31 Lyford Rd Spencer, MA 01562
3 Beds
2 Baths
1,800 SqFt
Key Details
Sold Price $273,000
Property Type Single Family Home
Sub Type Single Family Residence
Listing Status Sold
Purchase Type For Sale
Square Footage 1,800 sqft
Price per Sqft $151
MLS Listing ID 72413478
Sold Date 01/18/19
Style Raised Ranch
Bedrooms 3
Full Baths 2
HOA Y/N false
Year Built 1974
Annual Tax Amount $2,471
Tax Year 2018
Lot Size 0.630 Acres
Acres 0.63
Property Description
Enjoy the tree lined landscape and spacious yard in this lovely home in Spencer. The house has been lovingly updated and cared for with pride of ownership showing throughout. The kitchen boasts cherry cabinets, Corian counter tops and stainless steel appliances. Complete with ceramic tile that spills into the bright living room with large sliding glass door, making it great for entertaining! The dining room is complete with wood floors, picture window and cut-out wall to the kitchen. Find added space in the fully finished basement which includes an office area, bedroom and laundry room/bathroom. Relax inside or step out on the back deck and soak up the view. Don’t miss the beautiful 2 story barn in the back yard that works great for a workshop and extra garage space. Located close to Rte 84 and approx. 15 mins to the Mass Pike. Come take a look and make this home yours today!
Location
State MA
County Worcester
Zoning RR
Direction GPS
Rooms
Basement Full, Finished, Walk-Out Access, Interior Entry, Garage Access
Primary Bedroom Level First
Dining Room Flooring - Hardwood, Window(s) - Picture
Kitchen Flooring - Stone/Ceramic Tile, Countertops - Stone/Granite/Solid, Open Floorplan, Remodeled, Stainless Steel Appliances
Interior
Interior Features Office
Heating Baseboard, Oil
Cooling Wall Unit(s), Dual
Flooring Wood, Tile, Carpet
Appliance Range, Dishwasher, Microwave, Refrigerator, Oil Water Heater, Utility Connections for Electric Range, Utility Connections for Electric Oven, Utility Connections for Electric Dryer
Laundry Bathroom - 3/4, Electric Dryer Hookup, Washer Hookup, In Basement
Exterior
Garage Spaces 1.0
Fence Invisible
Community Features Park, Walk/Jog Trails, Conservation Area
Utilities Available for Electric Range, for Electric Oven, for Electric Dryer, Washer Hookup
Waterfront false
Waterfront Description Beach Front, Lake/Pond, 1/10 to 3/10 To Beach, Beach Ownership(Public)
View Y/N Yes
View Scenic View(s)
Roof Type Shingle
Total Parking Spaces 10
Garage Yes
Building
Lot Description Wooded, Level
Foundation Concrete Perimeter
Sewer Private Sewer
Water Private
Others
Acceptable Financing Contract
Listing Terms Contract
Read Less
Want to know what your home might be worth? Contact us for a FREE valuation!

Our team is ready to help you sell your home for the highest possible price ASAP
Bought with Lynda Hafner • ERA Key Realty Services- Spenc






