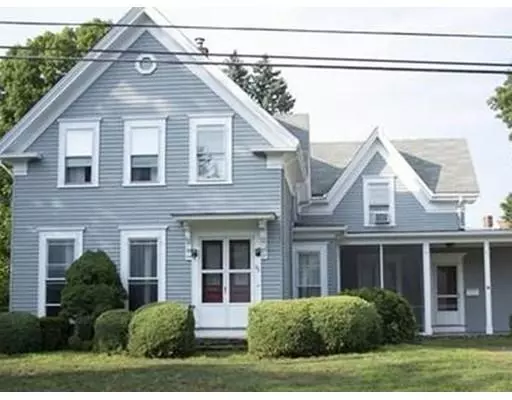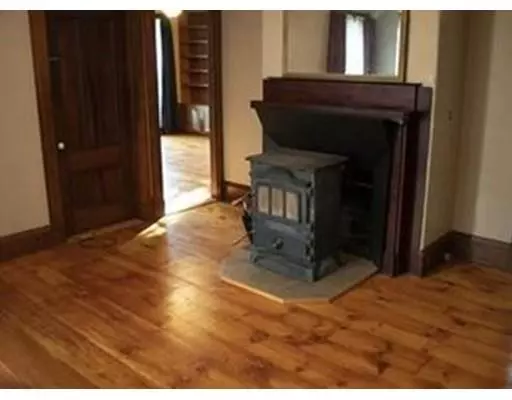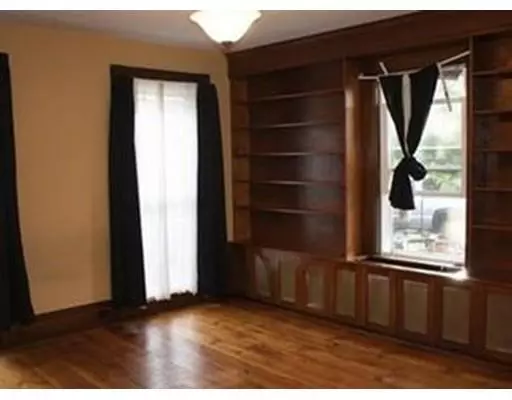$357,000
$375,000
4.8%For more information regarding the value of a property, please contact us for a free consultation.
20 Maple Ave Bridgewater, MA 02324
6 Beds
2 Baths
2,153 SqFt
Key Details
Sold Price $357,000
Property Type Single Family Home
Sub Type Single Family Residence
Listing Status Sold
Purchase Type For Sale
Square Footage 2,153 sqft
Price per Sqft $165
MLS Listing ID 72413445
Sold Date 02/18/19
Style Colonial, Shingle
Bedrooms 6
Full Baths 2
HOA Y/N false
Year Built 1886
Annual Tax Amount $4,335
Tax Year 2018
Lot Size 9,583 Sqft
Acres 0.22
Property Description
This house is 2 separate units.... Built to be a 2 family... 2 stairways....3 bedrooms up... 3 bedrooms down, has residential D zoning which allows 3 rooms to be legally rented... Upstairs unit is currently rented at $1800 per month... Tenant at will would like to stay.,,, Recent windows, Bathroom upstairs, flooring, Garage doors, newer kitchens & downstairs bath. Downstairs is vacant. Live in & rent the upstairs. Short distance to Bridgewater center, College & commuter rail to Boston. Private yard.
Location
State MA
County Plymouth
Zoning Red D
Direction Rte 24 to rte 104 towards Bridgewater Center... Left at stop... Right to Maple ave.... 2nd on Left.
Rooms
Basement Full, Interior Entry, Bulkhead, Concrete, Unfinished
Primary Bedroom Level First
Interior
Interior Features Finish - Cement Plaster, Finish - Sheetrock
Heating Central, Steam, Oil
Cooling None
Flooring Wood, Tile, Vinyl, Hardwood
Fireplaces Number 1
Appliance Range, Dishwasher, Microwave, Gas Water Heater, Utility Connections for Gas Range, Utility Connections for Electric Range, Utility Connections for Gas Oven, Utility Connections for Electric Oven, Utility Connections for Electric Dryer
Laundry In Basement, Washer Hookup
Exterior
Exterior Feature Rain Gutters, Storage
Garage Spaces 2.0
Community Features Public Transportation, Shopping, Walk/Jog Trails, Medical Facility, Laundromat, Highway Access, Public School, T-Station, University
Utilities Available for Gas Range, for Electric Range, for Gas Oven, for Electric Oven, for Electric Dryer, Washer Hookup
Roof Type Shingle
Total Parking Spaces 6
Garage Yes
Building
Foundation Granite
Sewer Public Sewer
Water Public
Schools
Elementary Schools Mitchell
Middle Schools Williams
High Schools Bridgewater
Others
Senior Community false
Read Less
Want to know what your home might be worth? Contact us for a FREE valuation!

Our team is ready to help you sell your home for the highest possible price ASAP
Bought with Non Member • Non Member Office






