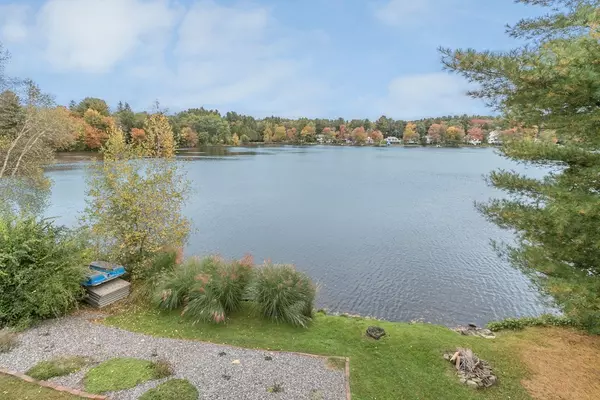$250,000
$249,900
For more information regarding the value of a property, please contact us for a free consultation.
17 Delude Ave Spencer, MA 01562
2 Beds
2 Baths
1,080 SqFt
Key Details
Sold Price $250,000
Property Type Single Family Home
Sub Type Single Family Residence
Listing Status Sold
Purchase Type For Sale
Square Footage 1,080 sqft
Price per Sqft $231
MLS Listing ID 72412988
Sold Date 12/17/18
Style Cape
Bedrooms 2
Full Baths 2
Year Built 1983
Annual Tax Amount $3,179
Tax Year 2018
Lot Size 8,276 Sqft
Acres 0.19
Property Description
Feel as though you are on vacation all year round when you call this lovely and rustic Cape located on Lake Whittemore home. This beauty offers 2 bedrooms, 2 bathrooms, a wonderful flow with the open concept kitchen, dining and living areas that offers phenomenal water views. Nature lovers will rejoice with so many elements of this home that bring the outside in and create a cozy vibe with its warm wood interior, fireplace in the living room, and skylights. Sit and relax on the large deck and sit and enjoy a morning cup of coffee while taking in the gorgeous scenery and fall foliage. Enjoy having direct water access and being on a private lake where you can swim, fish, and even snowmobile! There is one bedroom and a full bathroom located on the main level. Head upstairs to the expansive loft/second bedroom. The walkout basement is partially finished and offers additional living space, 3/4 bathroom and workshop. This is lake living at its best!
Location
State MA
County Worcester
Zoning RES
Direction rt 9 to Grove follow signs
Rooms
Family Room Flooring - Wall to Wall Carpet, Deck - Exterior, Exterior Access, Slider
Basement Full, Partially Finished, Walk-Out Access, Interior Entry, Concrete
Primary Bedroom Level First
Dining Room Flooring - Wall to Wall Carpet
Kitchen Skylight, Beamed Ceilings, Flooring - Laminate
Interior
Heating Baseboard, Oil, Wood
Cooling None
Flooring Vinyl, Carpet
Fireplaces Number 1
Appliance Range, Dishwasher, Microwave, Refrigerator, Oil Water Heater, Utility Connections for Electric Range, Utility Connections for Electric Oven
Exterior
Exterior Feature Storage
Community Features Public Transportation, Shopping, Park, Stable(s), Golf, Laundromat
Utilities Available for Electric Range, for Electric Oven
Waterfront true
Waterfront Description Waterfront, Beach Front, Lake, Frontage, Lake/Pond, Frontage, 0 to 1/10 Mile To Beach, Beach Ownership(Association)
View Y/N Yes
View Scenic View(s)
Roof Type Shingle
Total Parking Spaces 5
Garage No
Building
Foundation Concrete Perimeter
Sewer Private Sewer
Water Private
Schools
Elementary Schools Lake School
High Schools David Prouty
Others
Senior Community false
Read Less
Want to know what your home might be worth? Contact us for a FREE valuation!

Our team is ready to help you sell your home for the highest possible price ASAP
Bought with Lynda Hafner • ERA Key Realty Services- Spenc






