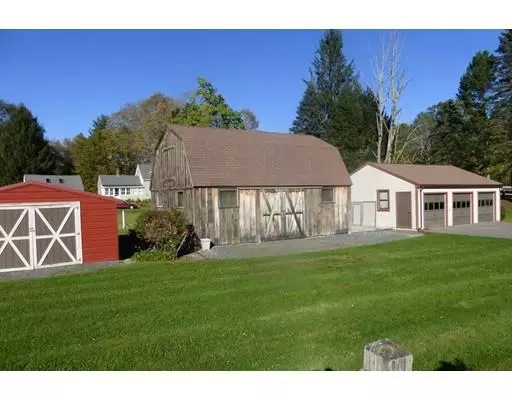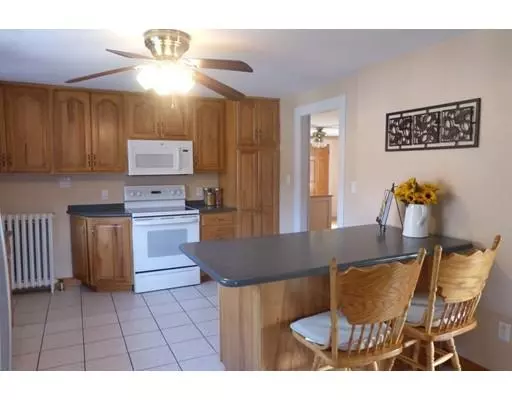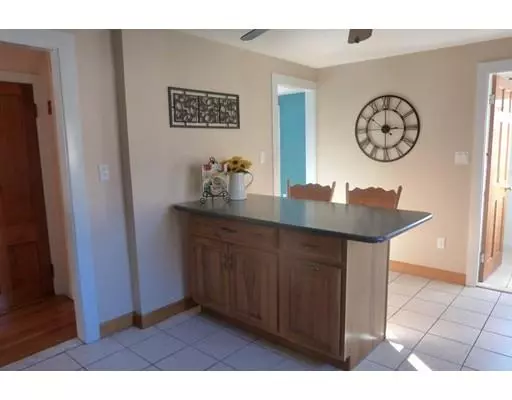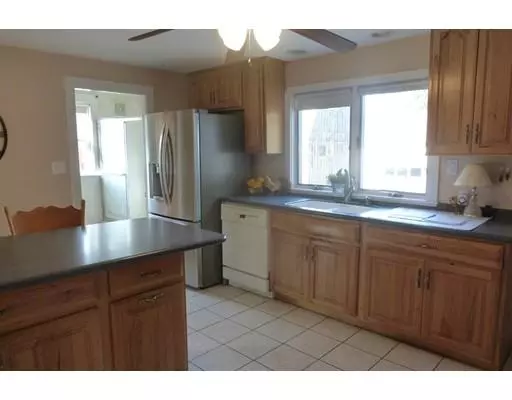$290,000
$299,900
3.3%For more information regarding the value of a property, please contact us for a free consultation.
12 Worcester Rd Sterling, MA 01564
3 Beds
2 Baths
1,782 SqFt
Key Details
Sold Price $290,000
Property Type Single Family Home
Sub Type Single Family Residence
Listing Status Sold
Purchase Type For Sale
Square Footage 1,782 sqft
Price per Sqft $162
MLS Listing ID 72412522
Sold Date 06/28/19
Style Colonial
Bedrooms 3
Full Baths 2
Year Built 1900
Annual Tax Amount $3,655
Tax Year 2018
Lot Size 1.400 Acres
Acres 1.4
Property Description
This property is in move in condition. Best buy in Town!! Tastefully renovated spacious single family. Mechanic's dream 3 car garage with area for auto lift. 2 Stall Gambrel barn with loft storage. Oversized metal shed large enough to park a car or store a boat. Open 1.4-acre lot. Excellent area for gardening. Sunshine from sun up to sun down. Also has a dog kennel for Fido. Updated kitchen by Kitchen Assoc., Hardwood flooring throughout the first floor. Two full baths also updated. Master bedroom suite with large dressing room and private bath. Above ground pool with decking for summer enjoyment. Immediate access to major routes from this longtime family home. Newly installed 3 bedroom septic system.
Location
State MA
County Worcester
Zoning MDL-01
Direction Rt. 12 is Worcester Rd. Near West Boylston line.
Rooms
Primary Bedroom Level Second
Dining Room Ceiling Fan(s), Flooring - Hardwood, Deck - Exterior, Slider
Kitchen Flooring - Stone/Ceramic Tile, Countertops - Stone/Granite/Solid, Kitchen Island, Cabinets - Upgraded, Remodeled
Interior
Interior Features Den
Heating Hot Water, Oil
Cooling None
Flooring Wood, Tile, Carpet, Flooring - Hardwood
Appliance Range, Dishwasher, Refrigerator, Tank Water Heaterless, Utility Connections for Electric Range
Laundry In Basement
Exterior
Exterior Feature Storage, Garden, Horses Permitted, Kennel
Garage Spaces 3.0
Pool Above Ground
Community Features Walk/Jog Trails, Highway Access
Utilities Available for Electric Range
Waterfront false
Waterfront Description Beach Front, Lake/Pond, 1/2 to 1 Mile To Beach, Beach Ownership(Public)
Roof Type Shingle
Total Parking Spaces 8
Garage Yes
Private Pool true
Building
Lot Description Easements, Cleared, Level
Foundation Concrete Perimeter, Block, Stone
Sewer Private Sewer
Water Public
Read Less
Want to know what your home might be worth? Contact us for a FREE valuation!

Our team is ready to help you sell your home for the highest possible price ASAP
Bought with Erin Bishop • Madeira Real Estate






