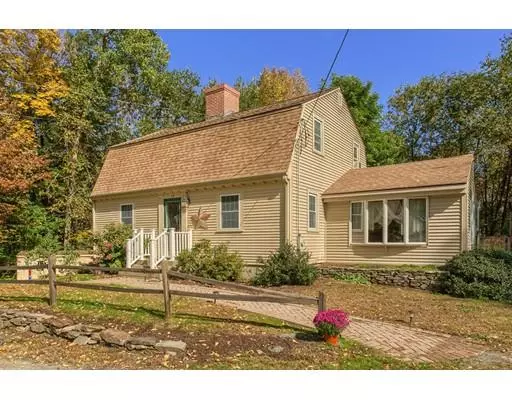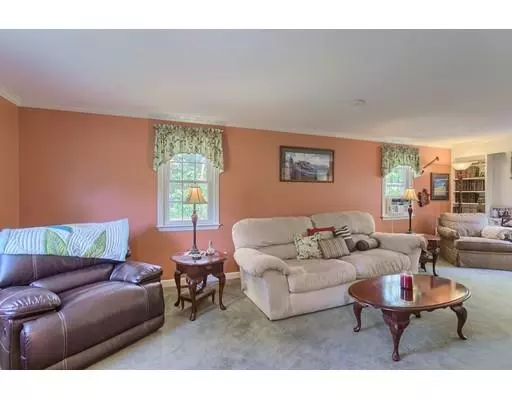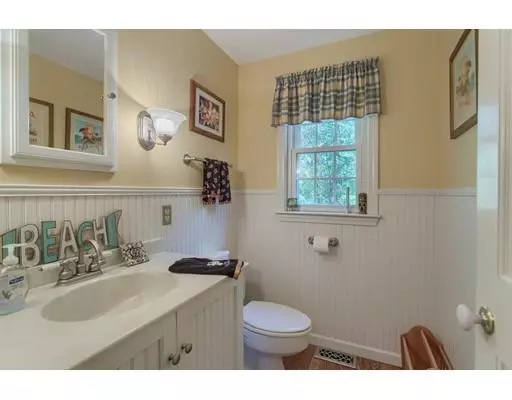$315,000
$335,000
6.0%For more information regarding the value of a property, please contact us for a free consultation.
16 Johnson Rd Sterling, MA 01564
3 Beds
1.5 Baths
1,806 SqFt
Key Details
Sold Price $315,000
Property Type Single Family Home
Sub Type Single Family Residence
Listing Status Sold
Purchase Type For Sale
Square Footage 1,806 sqft
Price per Sqft $174
MLS Listing ID 72409641
Sold Date 04/26/19
Style Colonial
Bedrooms 3
Full Baths 1
Half Baths 1
HOA Y/N false
Year Built 1975
Annual Tax Amount $4,808
Tax Year 2018
Lot Size 1.190 Acres
Acres 1.19
Property Description
Adorable 3 bedroom, 2 bath home on a quiet country street. The main level is filled with windows and sliders that allows the sun to stream through. This open concept home is the perfect set up for entertaining. The open family room has large windows and plenty of built-ins for books and games. A wood burning fireplace warms the living room. The master suite has a large walk-in closet with custom shelving. Throughout this home you will find custom built-ins in almost every room. Outside you have a wonderful fenced in backyard and large deck which adds outdoor living space. This private lot is a great place to gather, play and enjoy a warm fire overlooking an apple orchard. Great location close to schools and 190.
Location
State MA
County Worcester
Zoning Residental
Direction From Redemption Rock Trl/MA-140, Turn onto Johnson Road.
Rooms
Family Room Ceiling Fan(s), Flooring - Laminate, Deck - Exterior, Sunken
Basement Full, Garage Access, Concrete
Primary Bedroom Level Second
Dining Room Flooring - Wall to Wall Carpet
Kitchen Flooring - Stone/Ceramic Tile
Interior
Heating Forced Air, Oil, Propane
Cooling Window Unit(s)
Fireplaces Number 1
Fireplaces Type Family Room, Living Room
Appliance Range, Dishwasher, Microwave, Refrigerator, Oil Water Heater, Utility Connections for Electric Range, Utility Connections for Electric Oven, Utility Connections for Electric Dryer
Laundry In Basement, Washer Hookup
Exterior
Exterior Feature Storage
Garage Spaces 1.0
Fence Fenced/Enclosed, Fenced
Community Features Walk/Jog Trails, Highway Access, House of Worship, Public School
Utilities Available for Electric Range, for Electric Oven, for Electric Dryer, Washer Hookup
Waterfront false
Roof Type Shingle
Total Parking Spaces 8
Garage Yes
Building
Lot Description Cleared
Foundation Concrete Perimeter
Sewer Private Sewer
Water Public
Schools
Elementary Schools Houghton
Middle Schools Chocksett
High Schools Wachusett
Others
Senior Community false
Acceptable Financing Contract
Listing Terms Contract
Read Less
Want to know what your home might be worth? Contact us for a FREE valuation!

Our team is ready to help you sell your home for the highest possible price ASAP
Bought with Erin Holmes • Coldwell Banker Residential Brokerage - Northborough Regional Office






