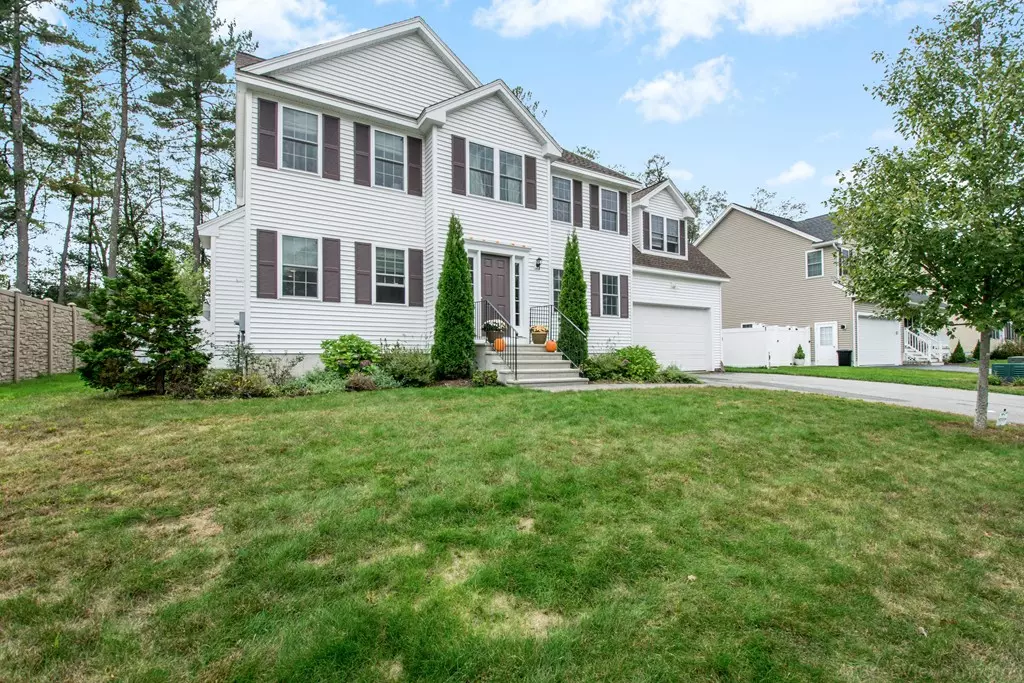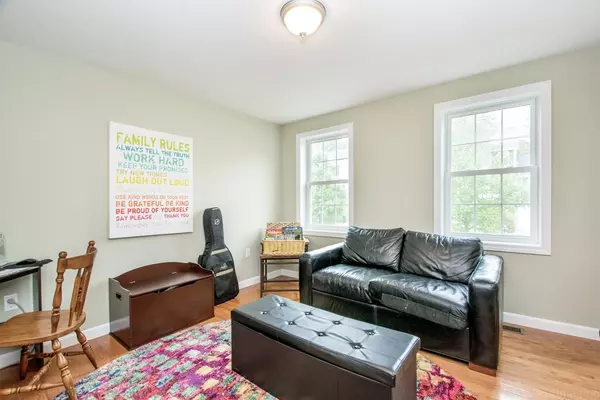$425,000
$439,900
3.4%For more information regarding the value of a property, please contact us for a free consultation.
46 Bufton Farm Road Clinton, MA 01510
4 Beds
2.5 Baths
2,448 SqFt
Key Details
Sold Price $425,000
Property Type Single Family Home
Sub Type Single Family Residence
Listing Status Sold
Purchase Type For Sale
Square Footage 2,448 sqft
Price per Sqft $173
MLS Listing ID 72408997
Sold Date 12/10/18
Style Colonial
Bedrooms 4
Full Baths 2
Half Baths 1
Year Built 2012
Annual Tax Amount $6,362
Tax Year 2018
Lot Size 6,969 Sqft
Acres 0.16
Property Sub-Type Single Family Residence
Property Description
*Your search is over! *Young Bufton Farms colonial in terrific nbhd setting! *Fully useable flat lot offers spectacular outdoor entertainment area, with stone patio, firepit and kids play area too! *Wonderful floor plan loaded w/ natural light w/stunning kitchen w/wood cabinetry, black granite & stainless appliance. *Dining area overlooking wooded back yard, FR cozy fireplace for winter enjoyment & transitional room for either Home Office, formal dining room or possible kids playroom. *Rear hallway from garage with tiled 1/2 bath, & laundry . *All hdwd throughout 1st & 2nd floors! Second floor offers master suite w/vaulted ceilings & lovely bath plus 3additional BRs and full bath! *Sweet surprise is media/ bonus room w/ vaulted ceilings located on the second floor w/direct access from Br#4 PLUS rear staircase from 1st floor!*Perfectly located in prime nbhd convenient to major routes for commuters, shopping areas and rec/restaurants too! Come see what this fabulous home has to offer!
Location
State MA
County Worcester
Zoning res
Direction Chace to Bufton
Rooms
Basement Full, Bulkhead
Interior
Heating Forced Air, Natural Gas
Cooling Central Air
Flooring Wood, Tile
Fireplaces Number 1
Appliance Range, Dishwasher, Microwave
Exterior
Garage Spaces 1.0
Roof Type Shingle
Total Parking Spaces 5
Garage Yes
Building
Foundation Concrete Perimeter
Sewer Public Sewer
Water Public
Architectural Style Colonial
Read Less
Want to know what your home might be worth? Contact us for a FREE valuation!

Our team is ready to help you sell your home for the highest possible price ASAP
Bought with James Holyoak • Bridge Realty






