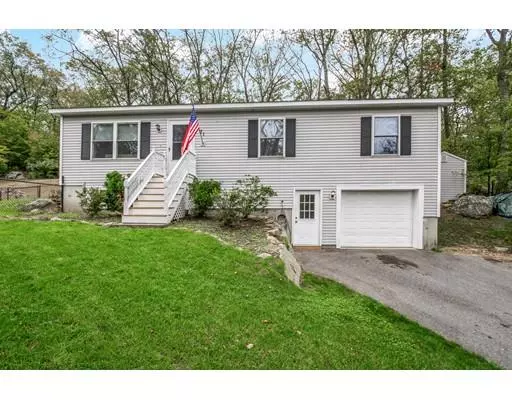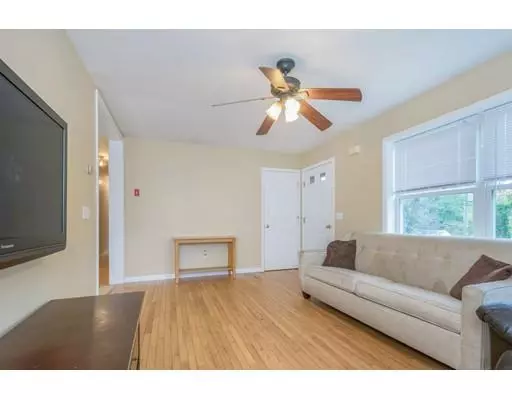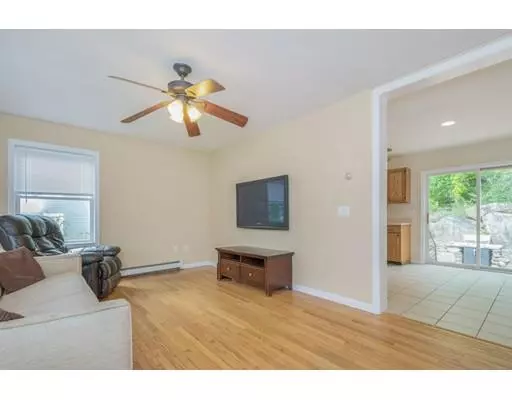$285,000
$294,999
3.4%For more information regarding the value of a property, please contact us for a free consultation.
71 Wilson St Clinton, MA 01510
3 Beds
2 Baths
1,839 SqFt
Key Details
Sold Price $285,000
Property Type Single Family Home
Sub Type Single Family Residence
Listing Status Sold
Purchase Type For Sale
Square Footage 1,839 sqft
Price per Sqft $154
MLS Listing ID 72407504
Sold Date 03/19/19
Style Raised Ranch
Bedrooms 3
Full Baths 2
HOA Y/N false
Year Built 2002
Annual Tax Amount $4,100
Tax Year 2018
Lot Size 0.410 Acres
Acres 0.41
Property Sub-Type Single Family Residence
Property Description
Are you tired of looking at houses that are just not the “right one”? Here you are! This young raised ranch on the southern side of Clinton is in a nice neighborhood location of newer homes with quick highway access. The large yard with custom patio and pergola offers you an outside oasis with plenty of trees and privacy. There is also a fenced in side yard for the kids and pets! The main level has 3 bedrooms and 2 full bathrooms. The lower level is ready for your imagination! The custom mud room provides plenty of space for storage and items from either the driveway or the garage. The open room can be a 4th bedroom / office / family room / den or media room as the laundry area is separate and there is rough plumbing for a 3rd full bath. In law potential? Teenage hang out heaven? Out of town guests? You have the flexibility here. ***UPDATE*** Seller offering $5k credit for buyer to pick out rugs in lower level and secondary bedrooms.
Location
State MA
County Worcester
Zoning R
Direction Boylston Street to Wilson Street
Rooms
Basement Full, Partially Finished, Interior Entry, Garage Access
Primary Bedroom Level First
Kitchen Ceiling Fan(s), Flooring - Stone/Ceramic Tile, Exterior Access
Interior
Interior Features Mud Room, Bonus Room, Bathroom
Heating Baseboard, Oil
Cooling None
Flooring Tile, Hardwood, Particle Board
Appliance Range, Dishwasher, Refrigerator, Oil Water Heater, Utility Connections for Electric Range, Utility Connections for Electric Oven, Utility Connections for Electric Dryer
Laundry In Basement, Washer Hookup
Exterior
Exterior Feature Storage
Garage Spaces 1.0
Fence Fenced
Community Features Walk/Jog Trails, Medical Facility, Laundromat, Bike Path, Conservation Area, Highway Access, House of Worship, Public School
Utilities Available for Electric Range, for Electric Oven, for Electric Dryer, Washer Hookup
Roof Type Shingle
Total Parking Spaces 5
Garage Yes
Building
Lot Description Wooded
Foundation Concrete Perimeter
Sewer Public Sewer
Water Public
Architectural Style Raised Ranch
Others
Senior Community false
Acceptable Financing Contract
Listing Terms Contract
Read Less
Want to know what your home might be worth? Contact us for a FREE valuation!

Our team is ready to help you sell your home for the highest possible price ASAP
Bought with Joseph Bean • Joe Bean Real Estate






