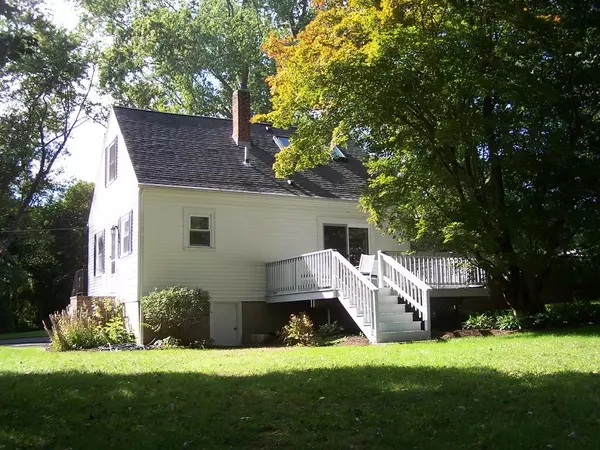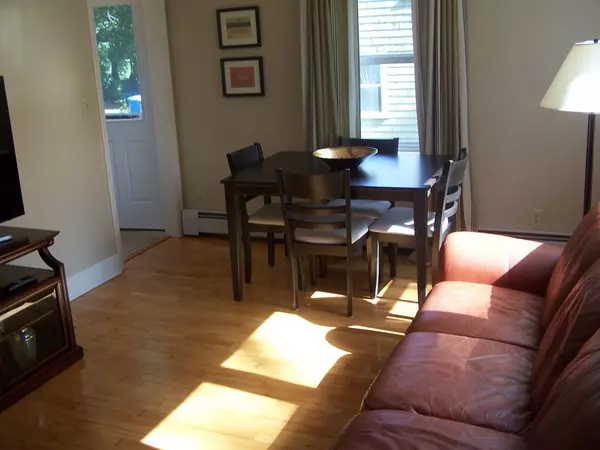$345,000
$349,900
1.4%For more information regarding the value of a property, please contact us for a free consultation.
20 Maolis Avenue West Bridgewater, MA 02379
3 Beds
2 Baths
1,378 SqFt
Key Details
Sold Price $345,000
Property Type Single Family Home
Sub Type Single Family Residence
Listing Status Sold
Purchase Type For Sale
Square Footage 1,378 sqft
Price per Sqft $250
MLS Listing ID 72406466
Sold Date 11/16/18
Style Cape
Bedrooms 3
Full Baths 2
HOA Y/N false
Year Built 1950
Annual Tax Amount $4,345
Tax Year 2018
Lot Size 9,147 Sqft
Acres 0.21
Property Description
AWESOME/MINT CAPE! Start Packing after you view this beautiful home! This pristine home is in absolute move in condition. Newer custom kitchen with granite counters and plenty of cabinet space, Large/bright living room with beautiful hardwood, crown molding, designer paint, 2 spacious bedrooms down with ample closet space, a newly redone full bath. On the second floor you will find a "Must See" Private 2nd floor Master suite with cathedral ceilings & skylights, large sitting room, a newly remodeled private full bath and plenty of closet space. Super clean basement with laundry area, utility area and a Large family/media/game room with multiple closets. All utilities have been updated including septic system. A huge newer large deck off the back overlooks a flat/ well landscaped back yard. Property is located within minuets to highway, schools, restaurants, shopping and commuter rail. Don't miss out on this "turn key" home.
Location
State MA
County Plymouth
Zoning Res
Direction Rt. 106 to North Elm about 1 mile on your right is Maolis Ave, home will be on your right (sign)
Rooms
Family Room Closet, Flooring - Wall to Wall Carpet, Recessed Lighting, Remodeled
Basement Full, Partially Finished, Walk-Out Access, Interior Entry, Sump Pump, Concrete
Primary Bedroom Level Second
Kitchen Flooring - Laminate, Countertops - Stone/Granite/Solid, Cabinets - Upgraded, Exterior Access, Recessed Lighting, Remodeled
Interior
Interior Features Closet, Closet/Cabinets - Custom Built, Den
Heating Baseboard, Oil, Electric
Cooling None
Flooring Tile, Carpet, Hardwood, Flooring - Wall to Wall Carpet
Appliance Range, Dishwasher, Microwave, Refrigerator, Washer, Dryer, Tank Water Heater, Utility Connections for Electric Range, Utility Connections for Electric Oven, Utility Connections for Electric Dryer
Laundry In Basement, Washer Hookup
Exterior
Exterior Feature Rain Gutters, Professional Landscaping
Community Features Public Transportation, Shopping, Park, Walk/Jog Trails, Stable(s), Golf, Conservation Area, Highway Access, House of Worship, Public School, T-Station
Utilities Available for Electric Range, for Electric Oven, for Electric Dryer, Washer Hookup
Roof Type Shingle
Total Parking Spaces 4
Garage No
Building
Lot Description Level
Foundation Concrete Perimeter
Sewer Inspection Required for Sale
Water Public
Schools
Elementary Schools Rose Mcdonald
Middle Schools Howard
High Schools Wb High School
Others
Senior Community false
Read Less
Want to know what your home might be worth? Contact us for a FREE valuation!

Our team is ready to help you sell your home for the highest possible price ASAP
Bought with Jay Gormley • Jay Gormley & Associates






