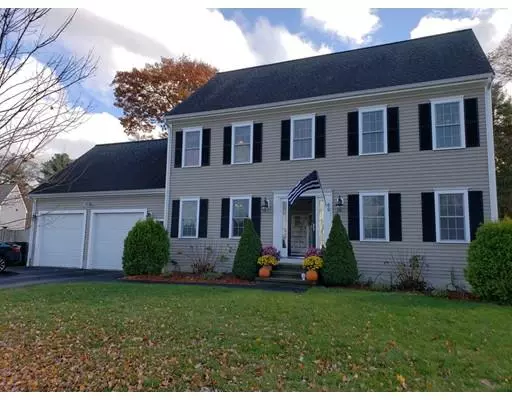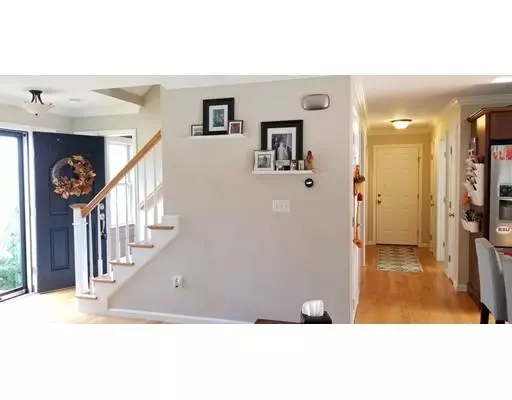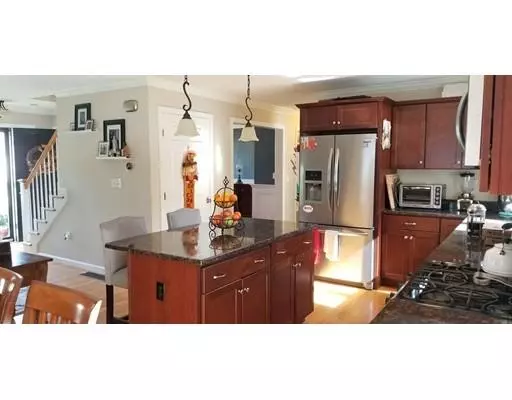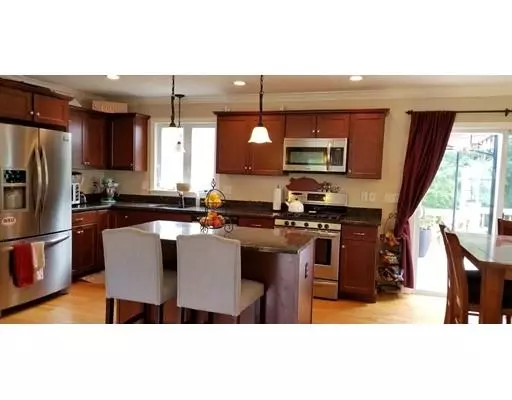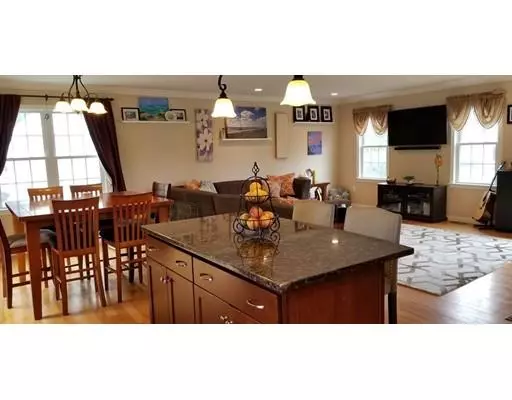$492,000
$514,900
4.4%For more information regarding the value of a property, please contact us for a free consultation.
60 Fern Hollow Rd Bridgewater, MA 02324
3 Beds
2.5 Baths
1,968 SqFt
Key Details
Sold Price $492,000
Property Type Single Family Home
Sub Type Single Family Residence
Listing Status Sold
Purchase Type For Sale
Square Footage 1,968 sqft
Price per Sqft $250
MLS Listing ID 72406213
Sold Date 02/28/19
Style Colonial
Bedrooms 3
Full Baths 2
Half Baths 1
Year Built 2009
Annual Tax Amount $6,532
Tax Year 2018
Lot Size 0.460 Acres
Acres 0.46
Property Description
SELLER FOUND THEIR NEXT HOME!! Looking for a home that checks all the boxes AND with lots of room? This is it! Lots of opportunity for future living space with a walkout basement and full walk up attic wired and ready for finishing! Septic was overbuilt and passed Title V! All this needs is its next owner! Nestled in a beautiful cul-de-sac neighborhood, this 9 year young Colonial features an open first floor plan, granite and cherry kitchen, casual eat-in area w/slider to the new large deck and brick patio! A spacious living room and formal dining area with wainscoting, 1/2 bath w/laundry and a great little coat nook from the garage round out the 1st floor! Head upstairs after a long day to enjoy the spacious master bedroom w/master bath and huge 12x6 walk in closet, another full tile bath and 2 large bedrooms! Crown molding and hardwood floors most of 1st floor, central air, gas heat/hot water and stove, generator hookup, solar panels AND fenced YARD!
Location
State MA
County Plymouth
Zoning Res
Direction Flagg St to Laurel St to Fern Hollow Rd or Summer St to Laurel St to Fern Hollow Road
Rooms
Basement Full, Walk-Out Access, Unfinished
Primary Bedroom Level Second
Dining Room Flooring - Hardwood, Wainscoting
Kitchen Flooring - Hardwood, Dining Area, Countertops - Stone/Granite/Solid, Kitchen Island, Recessed Lighting, Slider
Interior
Heating Baseboard, Natural Gas
Cooling Central Air
Flooring Tile, Carpet, Hardwood
Appliance Range, Dishwasher, Microwave, Gas Water Heater, Tank Water Heater, Utility Connections for Gas Range, Utility Connections for Gas Oven
Laundry First Floor, Washer Hookup
Exterior
Exterior Feature Rain Gutters
Garage Spaces 2.0
Fence Fenced/Enclosed, Fenced
Community Features Shopping, Park, Walk/Jog Trails, Stable(s), Golf, House of Worship, Public School, T-Station, University
Utilities Available for Gas Range, for Gas Oven, Washer Hookup
Total Parking Spaces 4
Garage Yes
Building
Lot Description Cul-De-Sac, Wooded
Foundation Concrete Perimeter
Sewer Private Sewer
Water Public
Schools
Middle Schools Bridgewater
High Schools Br
Others
Senior Community false
Acceptable Financing Contract
Listing Terms Contract
Read Less
Want to know what your home might be worth? Contact us for a FREE valuation!

Our team is ready to help you sell your home for the highest possible price ASAP
Bought with The Sarhanis Team • Keller Williams Realty


