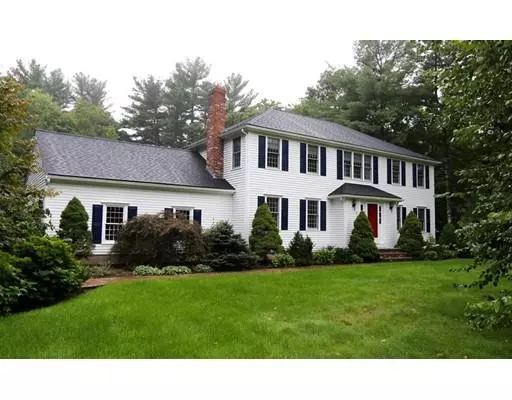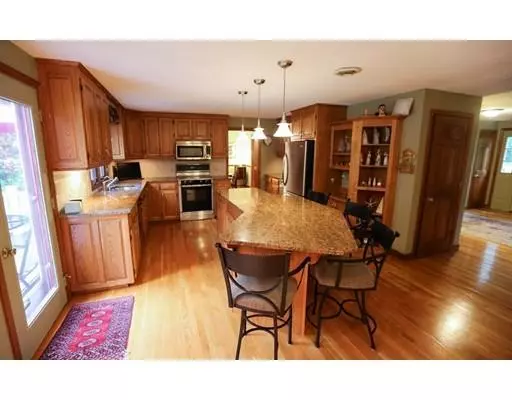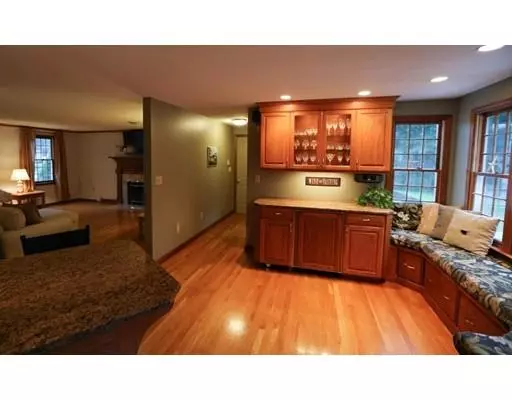$515,000
$534,900
3.7%For more information regarding the value of a property, please contact us for a free consultation.
95 Boxwood Lane Bridgewater, MA 02324
4 Beds
2.5 Baths
2,554 SqFt
Key Details
Sold Price $515,000
Property Type Single Family Home
Sub Type Single Family Residence
Listing Status Sold
Purchase Type For Sale
Square Footage 2,554 sqft
Price per Sqft $201
Subdivision Boxwood
MLS Listing ID 72406074
Sold Date 02/15/19
Style Colonial
Bedrooms 4
Full Baths 2
Half Baths 1
HOA Y/N false
Year Built 1989
Annual Tax Amount $7,417
Tax Year 2018
Lot Size 1.070 Acres
Acres 1.07
Property Description
Located in one of Bridgewater's most sought after locations, this impressive hip-roof colonial sits on an acre of manicured grounds. Perfect for the growing family, this home offers 8 spacious rooms with 4 large bedrooms and 2 full baths on the second level. Owners have recently made several improvements to the home: New roof (2016), heating system (2 years old), new driveway, and a new septic system (to be installed). The large kitchen with center island and bar area is designed for entertaining in mind. Family room with fireplace, formal dining room and living room/ office add to this homes great layout and size. Beautiful private backyard offers a private deck overlooking an in-ground pool. All conveniently located close to Rt. 24 and 495. Check it out while you can!
Location
State MA
County Plymouth
Zoning Res
Direction Vernon Street to Boxwood Lane
Rooms
Family Room Flooring - Hardwood
Basement Partially Finished
Primary Bedroom Level Second
Dining Room Flooring - Hardwood
Kitchen Flooring - Hardwood, Countertops - Stone/Granite/Solid, Kitchen Island, Stainless Steel Appliances
Interior
Interior Features Bonus Room, Central Vacuum
Heating Baseboard, Oil
Cooling Central Air
Flooring Tile, Carpet, Hardwood
Fireplaces Number 1
Fireplaces Type Family Room
Appliance Range, Dishwasher, Trash Compactor, Microwave, Water Heater, Utility Connections for Electric Range, Utility Connections for Electric Dryer
Exterior
Exterior Feature Rain Gutters
Garage Spaces 2.0
Pool In Ground
Community Features Public Transportation, Shopping, Golf, Laundromat, Highway Access, House of Worship, Public School, T-Station, University
Utilities Available for Electric Range, for Electric Dryer
Roof Type Shingle
Total Parking Spaces 5
Garage Yes
Private Pool true
Building
Lot Description Wooded, Level
Foundation Concrete Perimeter
Sewer Private Sewer
Water Public
Schools
High Schools B-R
Others
Senior Community false
Acceptable Financing Contract
Listing Terms Contract
Read Less
Want to know what your home might be worth? Contact us for a FREE valuation!

Our team is ready to help you sell your home for the highest possible price ASAP
Bought with Jordan Shaw • Burns Realty & Investments






