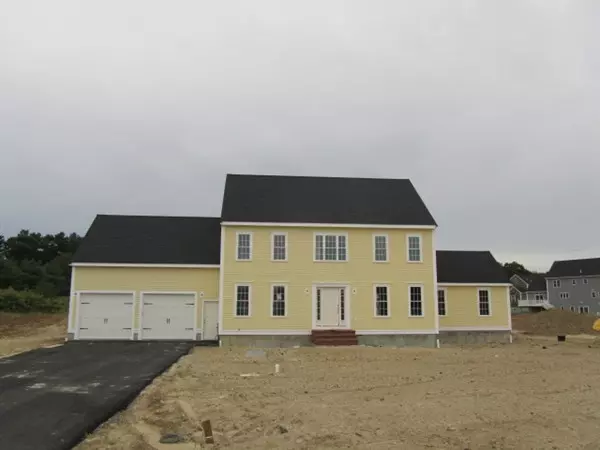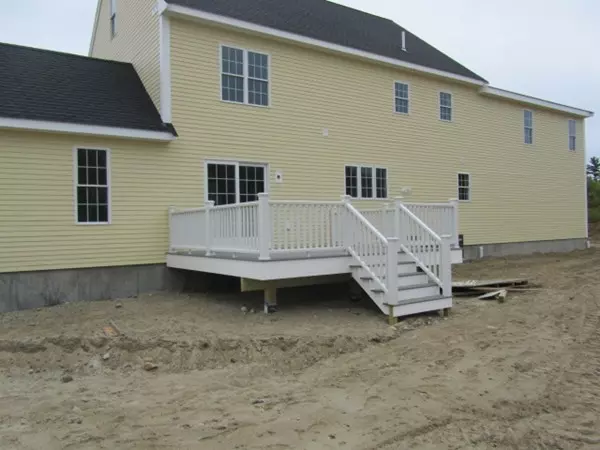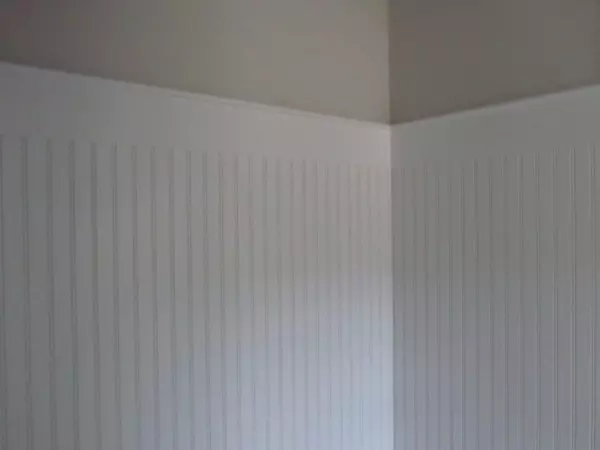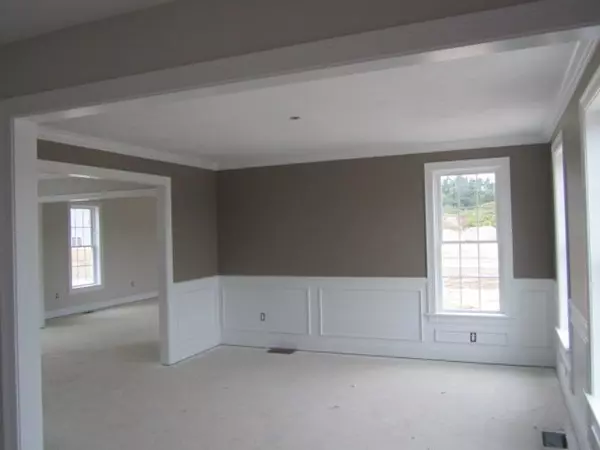$629,900
$642,100
1.9%For more information regarding the value of a property, please contact us for a free consultation.
11 Quail Run Road Bridgewater, MA 02324
4 Beds
2.5 Baths
2,920 SqFt
Key Details
Sold Price $629,900
Property Type Single Family Home
Sub Type Single Family Residence
Listing Status Sold
Purchase Type For Sale
Square Footage 2,920 sqft
Price per Sqft $215
Subdivision Oldfield Estates Subdivision
MLS Listing ID 72404326
Sold Date 12/21/18
Style Colonial
Bedrooms 4
Full Baths 2
Half Baths 1
Year Built 2018
Annual Tax Amount $999,999
Tax Year 2018
Lot Size 1.000 Acres
Acres 1.0
Property Description
Open House Sat 12 to 2, Sunday 11 till 1pm GPS use 210 Cherry to Oldfield Estates. New Construction in new subdivision off Cherry Street, This beautiful Colonial exemplifies quality and style by experienced local builder. This home features 4 bedrooms, 2 1/2 baths, dark hardwood floors, expansive kitchen, wainscoting and crown molding in the dining room and more... 16x20 cathedral ceiling, gas fireplace family room. Room for expansion with a walk up third floor. Energy efficient, Rinnai hot water on demand heater, 2x6 construction. Hardi plank siding with Azek trim, composite deck all on a one acre site. Other colonial home packages available for early spring delivery. GPS use 210 Cherry St., Bridgewater (Zillow map is incorrect)
Location
State MA
County Plymouth
Zoning Res
Direction 104E, Right on Walnut St, left on Cherry St to Left into Oldfield Estates. Use GPS 210 Cherry St
Rooms
Family Room Cathedral Ceiling(s), Ceiling Fan(s), Flooring - Hardwood, High Speed Internet Hookup, Recessed Lighting
Basement Full, Interior Entry, Bulkhead, Concrete, Unfinished
Primary Bedroom Level Second
Dining Room Flooring - Hardwood, Wainscoting
Kitchen Flooring - Hardwood, Dining Area, Countertops - Stone/Granite/Solid, Kitchen Island, Cabinets - Upgraded, Exterior Access, Open Floorplan, Slider, Gas Stove
Interior
Heating Forced Air, Propane
Cooling Dual
Flooring Tile, Carpet, Engineered Hardwood
Fireplaces Number 1
Fireplaces Type Family Room
Appliance Microwave, ENERGY STAR Qualified Dishwasher, Range - ENERGY STAR, Propane Water Heater, Tank Water Heaterless, Plumbed For Ice Maker, Utility Connections for Gas Range, Utility Connections for Electric Dryer
Laundry Flooring - Stone/Ceramic Tile, Electric Dryer Hookup, Washer Hookup, Second Floor
Exterior
Exterior Feature Rain Gutters
Garage Spaces 2.0
Community Features Shopping, Park, Walk/Jog Trails, Laundromat, Conservation Area, Public School, T-Station, University
Utilities Available for Gas Range, for Electric Dryer, Washer Hookup, Icemaker Connection
Roof Type Asphalt/Composition Shingles
Total Parking Spaces 4
Garage Yes
Building
Lot Description Level
Foundation Concrete Perimeter
Sewer Private Sewer
Water Public
Others
Acceptable Financing Contract
Listing Terms Contract
Read Less
Want to know what your home might be worth? Contact us for a FREE valuation!

Our team is ready to help you sell your home for the highest possible price ASAP
Bought with P. Susan Lehtola • Lehtola Real Estate






