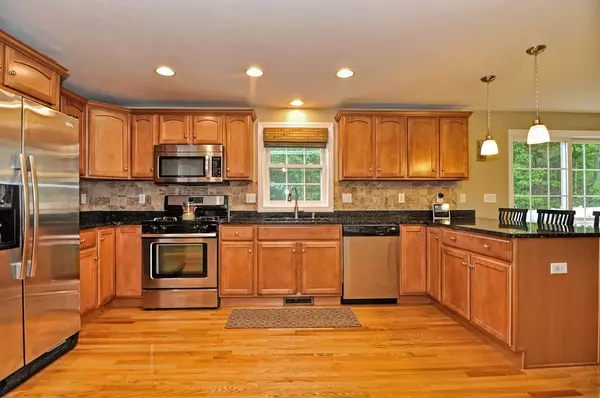$410,000
$399,500
2.6%For more information regarding the value of a property, please contact us for a free consultation.
10 Bufton Farm Rd Clinton, MA 01510
3 Beds
2.5 Baths
2,113 SqFt
Key Details
Sold Price $410,000
Property Type Single Family Home
Sub Type Single Family Residence
Listing Status Sold
Purchase Type For Sale
Square Footage 2,113 sqft
Price per Sqft $194
MLS Listing ID 72404224
Sold Date 11/30/18
Style Colonial
Bedrooms 3
Full Baths 2
Half Baths 1
Year Built 2010
Annual Tax Amount $5,322
Tax Year 2018
Lot Size 6,969 Sqft
Acres 0.16
Property Sub-Type Single Family Residence
Property Description
Beautiful Colonial tucked in on a beautiful tree lined street, close to shopping, major routes and a plethora of fun from Davis Farms to Nashoba Valley! This light-filled home is perfect for everyday living and entertaining. The cook's kitchen has stainless appliances and a breakfast bar perfect for morning coffee. It flows seamlessly out onto the deck, patio, stunning backyard or dining room. The living room, also directly off the kitchen and adjacent to the half bath, has a cozy fireplace for those chilly New England evenings. The upstairs master has a lovely cathedral ceiling and ensuite and is complemented by two additional large bedrooms with ample closet space and a lovely tiled bath. The finished basement has a private office and a large rec room, perfect for a media room, playroom or exercise area. A two car garage for all your recreational toys (and cars of course) is the perfect compliment to this amazing home!
Location
State MA
County Worcester
Zoning 99999
Direction Please use gps
Rooms
Family Room Flooring - Laminate
Basement Full, Partially Finished
Primary Bedroom Level Second
Dining Room Flooring - Hardwood
Kitchen Flooring - Hardwood, Countertops - Stone/Granite/Solid, Open Floorplan, Recessed Lighting, Slider, Stainless Steel Appliances
Interior
Interior Features Home Office
Heating Forced Air, Natural Gas
Cooling Central Air, Whole House Fan
Flooring Carpet, Laminate, Hardwood, Flooring - Laminate
Fireplaces Number 1
Appliance Dishwasher, Disposal, Microwave, ENERGY STAR Qualified Refrigerator, ENERGY STAR Qualified Dishwasher, Gas Water Heater, Utility Connections for Gas Range, Utility Connections for Electric Dryer
Laundry First Floor, Washer Hookup
Exterior
Exterior Feature Rain Gutters
Garage Spaces 2.0
Community Features Shopping, Park, Walk/Jog Trails, Conservation Area, Highway Access
Utilities Available for Gas Range, for Electric Dryer, Washer Hookup
Roof Type Shingle
Total Parking Spaces 6
Garage Yes
Building
Lot Description Level
Foundation Concrete Perimeter
Sewer Public Sewer
Water Public
Architectural Style Colonial
Schools
Elementary Schools Clinton
Middle Schools Clinton
High Schools Clinton
Read Less
Want to know what your home might be worth? Contact us for a FREE valuation!

Our team is ready to help you sell your home for the highest possible price ASAP
Bought with Apple Country Team • Keller Williams Realty North Central






