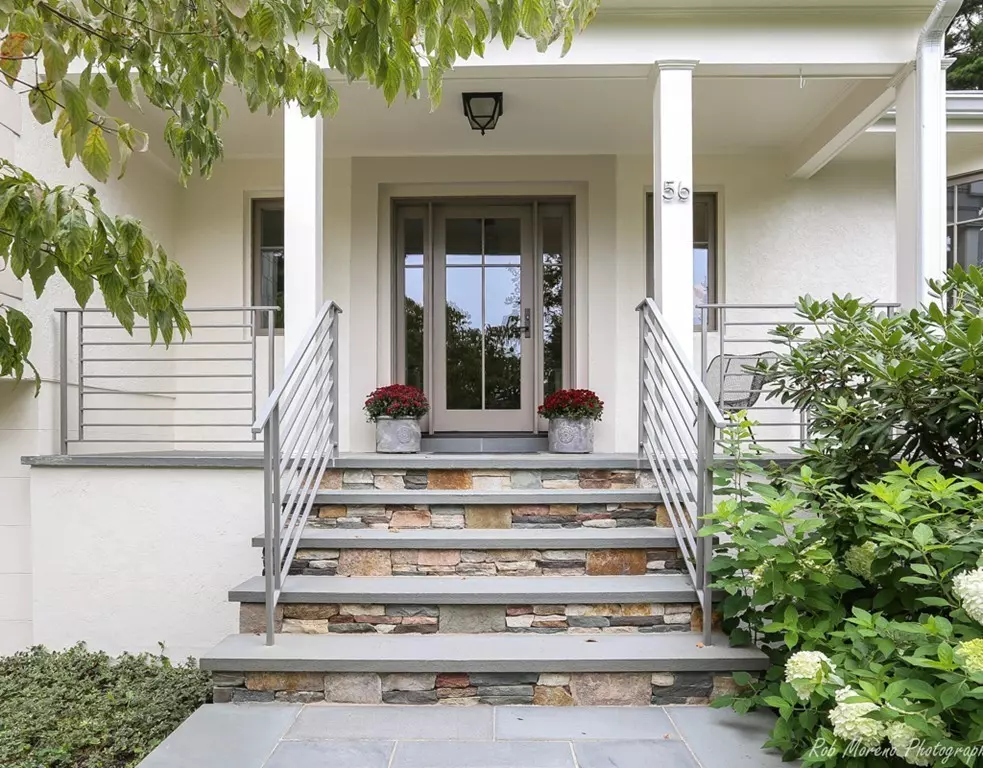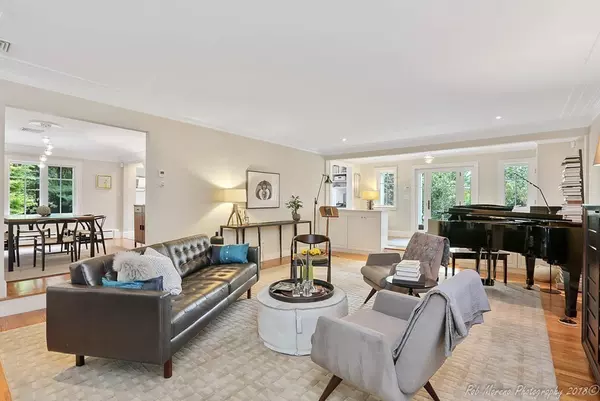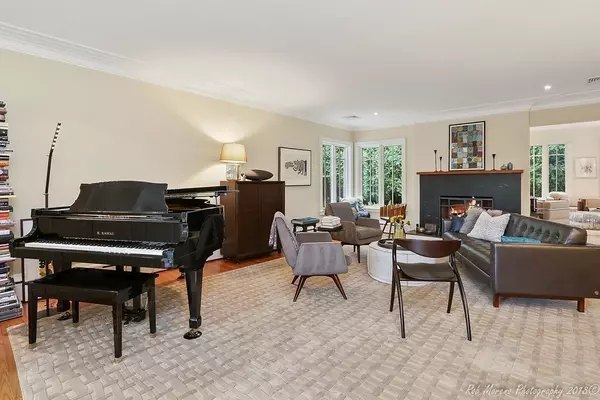$1,510,000
$1,498,000
0.8%For more information regarding the value of a property, please contact us for a free consultation.
56 Amherst Road Belmont, MA 02478
3 Beds
3 Baths
2,564 SqFt
Key Details
Sold Price $1,510,000
Property Type Single Family Home
Sub Type Single Family Residence
Listing Status Sold
Purchase Type For Sale
Square Footage 2,564 sqft
Price per Sqft $588
Subdivision Belmont Hill
MLS Listing ID 72402044
Sold Date 11/30/18
Style Contemporary, Ranch
Bedrooms 3
Full Baths 3
Year Built 1959
Annual Tax Amount $14,094
Tax Year 2018
Lot Size 0.470 Acres
Acres 0.47
Property Description
Mid Century Belmont Hill home re-imagined with best of traditional and contemporary styles! Extensively upgraded and renovated with quality & taste. A perfect floor plan designed for effortless entertaining begins with the welcoming foyer open to the step down fireplaced great room and transitions to the formal dining room, cozy family room and the new eat-in kitchen - a chef’s dream with vaulted ceiling, crisp white shaker and natural maple island all topped with jet black granite, 6 burner Wolf gas cooktop, double ovens, limestone flooring and access to the deck for alfresco dining. Skylit master suite with large sitting area and chic master bath & new family bath on first level. Walk-out lower level, with a staircase open to the main level is a great in-law/au pair option with the fireplaced media room, bedroom, bath, tiled mudroom & two-car garage. Too many infrastructure upgrades to list here including 50-year roof, windows, doors, insulation, stone walls & walkways.
Location
State MA
County Middlesex
Zoning RES
Direction Village Hill Road to Wellesley, right on Crestview right on Amherst.
Rooms
Family Room Flooring - Stone/Ceramic Tile, Remodeled
Basement Full, Finished, Walk-Out Access
Primary Bedroom Level Second
Dining Room Flooring - Hardwood
Kitchen Skylight, Cathedral Ceiling(s), Flooring - Stone/Ceramic Tile, Window(s) - Bay/Bow/Box, Dining Area, Countertops - Stone/Granite/Solid, Kitchen Island, Cabinets - Upgraded, Exterior Access, Recessed Lighting, Remodeled, Stainless Steel Appliances, Gas Stove
Interior
Interior Features Open Floorplan, Wet bar, Entry Hall, Media Room, Mud Room, Wired for Sound
Heating Baseboard, Radiant, Natural Gas, Electric
Cooling Central Air
Flooring Tile, Marble, Hardwood, Flooring - Hardwood, Flooring - Stone/Ceramic Tile
Fireplaces Number 2
Fireplaces Type Living Room
Appliance Oven, Countertop Range, Gas Water Heater, Water Heater(Separate Booster), Utility Connections for Gas Range, Utility Connections for Gas Dryer
Exterior
Exterior Feature Rain Gutters, Professional Landscaping, Sprinkler System, Fruit Trees
Garage Spaces 2.0
Community Features Public Transportation, Shopping
Utilities Available for Gas Range, for Gas Dryer
Roof Type Shingle
Total Parking Spaces 10
Garage Yes
Building
Lot Description Corner Lot, Gentle Sloping
Foundation Concrete Perimeter
Sewer Public Sewer
Water Public
Schools
Elementary Schools Winnbrook
Middle Schools Chenery
High Schools Belmont
Others
Senior Community false
Read Less
Want to know what your home might be worth? Contact us for a FREE valuation!

Our team is ready to help you sell your home for the highest possible price ASAP
Bought with Borislav Kusturic • Coldwell Banker Residential Brokerage - Cambridge






