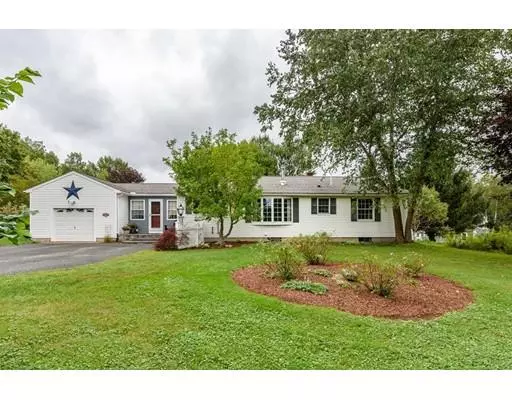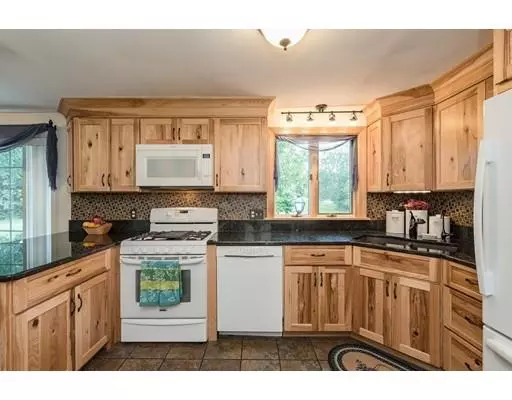$355,000
$369,000
3.8%For more information regarding the value of a property, please contact us for a free consultation.
361 Oakham Rd New Braintree, MA 01531
3 Beds
2 Baths
2,189 SqFt
Key Details
Sold Price $355,000
Property Type Single Family Home
Sub Type Single Family Residence
Listing Status Sold
Purchase Type For Sale
Square Footage 2,189 sqft
Price per Sqft $162
MLS Listing ID 72401761
Sold Date 02/26/19
Style Ranch
Bedrooms 3
Full Baths 2
HOA Y/N false
Year Built 1987
Annual Tax Amount $3,809
Tax Year 2018
Lot Size 5.800 Acres
Acres 5.8
Property Sub-Type Single Family Residence
Property Description
Great opportunity to acquire a turn-key Gentlemen's Farm on 5.8 acres! Lovingly updated over the years by the current owners, this home is in pristine condition. The warm and inviting kitchen is fully renovated, appointed with custom hickory cabinets, granite countertops and a wood burning stove. The grand living room with windows on three sides is heated with a beautiful soapstone woodstove with direct access to the covered patio and stone fire pit. The three bedrooms and two full baths have been fully updated for comfort and convenience. Don't miss the amazing family room with custom bar, entertainment area, propane stove and full walk-out to lush sloping fields and private pond. Surrounded by organically cared for gardens and orchard, the paddock, chicken coop and barn with storage are also ready for their new occupants. Find inspiration in the substantial heated workshop with attached private office. Efficient solar electricity completes this unique offering!
Location
State MA
County Worcester
Zoning Res Ag
Direction Between W. Brookfield Road and Rt. 67 (Barre Rd.)
Rooms
Family Room Bathroom - Full, Flooring - Stone/Ceramic Tile, Exterior Access, Recessed Lighting, Remodeled, Gas Stove
Basement Full, Finished, Walk-Out Access, Interior Entry, Concrete
Primary Bedroom Level Main
Main Level Bedrooms 3
Dining Room Ceiling Fan(s), Flooring - Wall to Wall Carpet, Window(s) - Bay/Bow/Box, French Doors
Kitchen Wood / Coal / Pellet Stove, Closet, Flooring - Stone/Ceramic Tile, Window(s) - Bay/Bow/Box, Countertops - Stone/Granite/Solid, Breakfast Bar / Nook, Cabinets - Upgraded, Remodeled, Wainscoting, Gas Stove
Interior
Interior Features Slider, Wainscoting, Attic Access, Entry Hall, Office, Home Office-Separate Entry, Wired for Sound
Heating Central, Baseboard, Oil, Propane, Wood
Cooling None
Flooring Wood, Tile, Carpet, Marble, Wood Laminate, Flooring - Wall to Wall Carpet, Flooring - Stone/Ceramic Tile, Flooring - Vinyl
Fireplaces Number 1
Appliance Range, Dishwasher, Microwave, Refrigerator, Washer, Dryer, Water Treatment, Range Hood, Oil Water Heater, Tank Water Heaterless, Utility Connections for Gas Range, Utility Connections for Gas Oven, Utility Connections for Electric Dryer
Laundry Main Level, Electric Dryer Hookup, Washer Hookup, First Floor
Exterior
Exterior Feature Fruit Trees, Garden, Horses Permitted, Stone Wall
Garage Spaces 1.0
Community Features Stable(s), Golf
Utilities Available for Gas Range, for Gas Oven, for Electric Dryer
View Y/N Yes
View Scenic View(s)
Roof Type Shingle
Total Parking Spaces 9
Garage Yes
Building
Lot Description Easements, Cleared, Gentle Sloping
Foundation Concrete Perimeter
Sewer Private Sewer
Water Private
Architectural Style Ranch
Read Less
Want to know what your home might be worth? Contact us for a FREE valuation!

Our team is ready to help you sell your home for the highest possible price ASAP
Bought with Tina Kolb Diaz • Coldwell Banker Residential Brokerage - Cambridge






